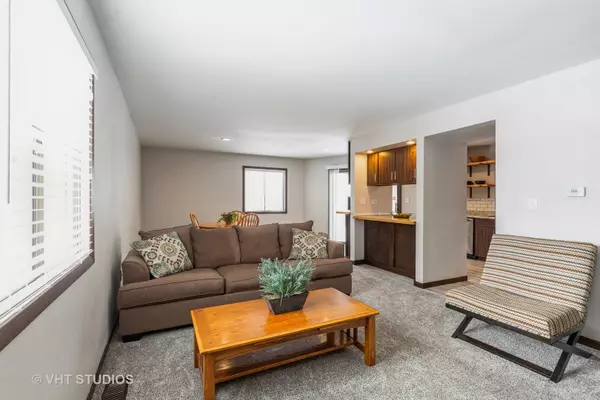$130,000
$130,000
For more information regarding the value of a property, please contact us for a free consultation.
2 Beds
1 Bath
1,052 SqFt
SOLD DATE : 04/20/2021
Key Details
Sold Price $130,000
Property Type Condo
Sub Type Condo,Ground Level Ranch
Listing Status Sold
Purchase Type For Sale
Square Footage 1,052 sqft
Price per Sqft $123
Subdivision Sandy Creek
MLS Listing ID 10999976
Sold Date 04/20/21
Bedrooms 2
Full Baths 1
HOA Fees $251/mo
Rental Info Yes
Year Built 1980
Annual Tax Amount $1,488
Tax Year 2019
Lot Dimensions COMMON
Property Description
Beautifully updated first floor unit! All of the flooring has been replaced throughout, some with new carpeting and some with wood laminate floors. New kitchen counters and a new eating bar area with butcher block wood counters that are gorgeous! Open shelving in the kitchen, subway tile back splash and new stainless steel sink and faucet. All newer stainless steel appliances. The primary bedroom is a very good size with a huge closet and access to the bathroom. The generously sized second bedroom also has a huge closet. The unit is plumbed for a laundry area so there is no need to use the coin operated laundry in the complex. This has a detached garage that is very close to the unit and a private courtyard off of the sliding door for outdoor enjoyment. Property to be sold AS IS.
Location
State IL
County Kane
Area Elgin
Rooms
Basement None
Interior
Interior Features Wood Laminate Floors, First Floor Bedroom, Laundry Hook-Up in Unit
Heating Natural Gas, Forced Air
Cooling Central Air
Fireplace N
Appliance Range, Microwave, Dishwasher, Refrigerator, Disposal, Stainless Steel Appliance(s), Range Hood
Laundry Gas Dryer Hookup, In Unit
Exterior
Parking Features Detached
Garage Spaces 1.0
Building
Lot Description Common Grounds
Story 1
Sewer Public Sewer
Water Public
New Construction false
Schools
School District 46 , 46, 46
Others
HOA Fee Include Insurance,TV/Cable,Exterior Maintenance,Lawn Care,Scavenger,Snow Removal
Ownership Condo
Special Listing Condition None
Pets Allowed Cats OK, Dogs OK
Read Less Info
Want to know what your home might be worth? Contact us for a FREE valuation!

Our team is ready to help you sell your home for the highest possible price ASAP

© 2025 Listings courtesy of MRED as distributed by MLS GRID. All Rights Reserved.
Bought with Lori Cromie • Haus & Boden, Ltd.
"My job is to find and attract mastery-based agents to the office, protect the culture, and make sure everyone is happy! "







