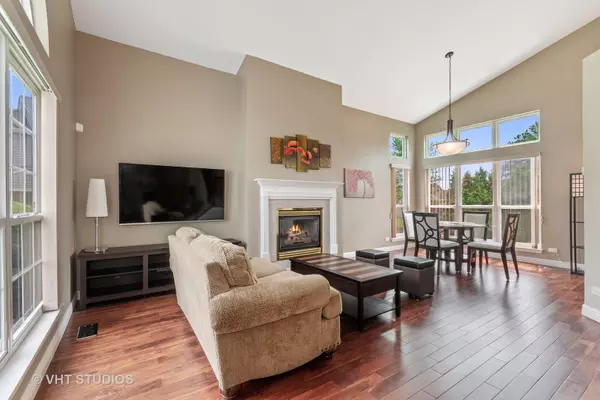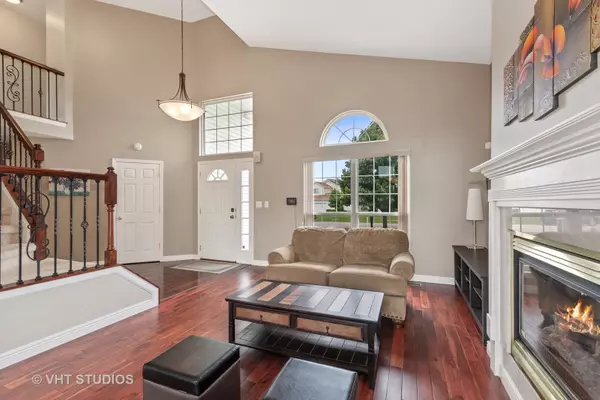$340,500
$339,900
0.2%For more information regarding the value of a property, please contact us for a free consultation.
4 Beds
2.5 Baths
2,008 SqFt
SOLD DATE : 08/01/2019
Key Details
Sold Price $340,500
Property Type Single Family Home
Sub Type Detached Single
Listing Status Sold
Purchase Type For Sale
Square Footage 2,008 sqft
Price per Sqft $169
Subdivision Tallgrass
MLS Listing ID 10431270
Sold Date 08/01/19
Style Traditional
Bedrooms 4
Full Baths 2
Half Baths 1
HOA Fees $19/ann
Year Built 1993
Annual Tax Amount $7,866
Tax Year 2017
Lot Size 0.279 Acres
Lot Dimensions 53 X 151 X 67 X 33
Property Description
Stunning and Truly Move in Ready Home with 2 Story Foyer, Cathedral Ceilings, Fireplace and Hardwood floors in the Formal Living and Dining rooms! Amazing cooks dream kitchen with gorgeous cabinetry, granite counters, glass tile back splash, gleaming SS Appliances, pantry and lots of storage space! This lovely 4 bedroom home features a Private Master Suite with Spa like bath with a separate shower, tub and even double sinks. This terrific home also has a Full Finished English Basement, complete with theater seating! Fabulous deck and pergola with views of the beautiful and fenced yard.
Location
State IL
County Du Page
Area Bartlett
Rooms
Basement Full, English
Interior
Interior Features Vaulted/Cathedral Ceilings, Skylight(s), Hardwood Floors, First Floor Laundry
Heating Natural Gas
Cooling Central Air
Fireplaces Number 1
Fireplaces Type Gas Log, Gas Starter
Equipment Humidifier, Water-Softener Owned, Security System, CO Detectors, Ceiling Fan(s), Sump Pump
Fireplace Y
Appliance Range, Microwave, Dishwasher, Refrigerator, Washer, Dryer, Stainless Steel Appliance(s)
Exterior
Exterior Feature Deck, Patio, Porch
Garage Attached
Garage Spaces 2.0
Community Features Sidewalks, Street Lights, Street Paved
Roof Type Asphalt
Building
Lot Description Fenced Yard, Landscaped, Mature Trees
Sewer Public Sewer
Water Public
New Construction false
Schools
Elementary Schools Centennial School
Middle Schools East View Middle School
High Schools Bartlett High School
School District 46 , 46, 46
Others
HOA Fee Include Scavenger
Ownership Fee Simple
Special Listing Condition None
Read Less Info
Want to know what your home might be worth? Contact us for a FREE valuation!

Our team is ready to help you sell your home for the highest possible price ASAP

© 2024 Listings courtesy of MRED as distributed by MLS GRID. All Rights Reserved.
Bought with Beata Nowak • Exit Realty Redefined

"My job is to find and attract mastery-based agents to the office, protect the culture, and make sure everyone is happy! "







