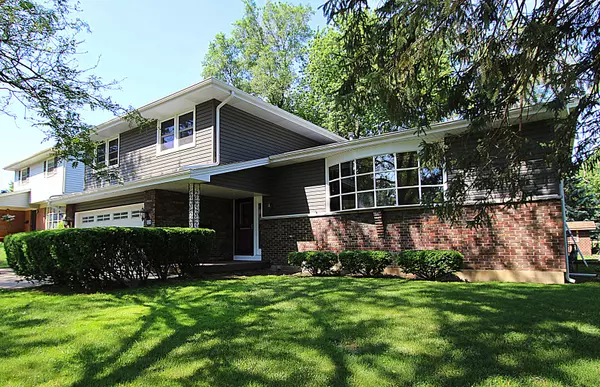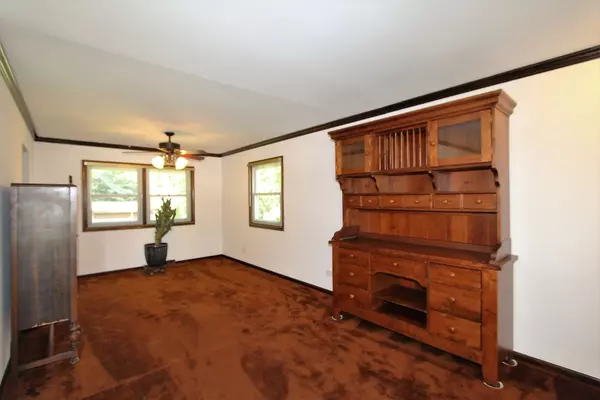$265,000
$270,000
1.9%For more information regarding the value of a property, please contact us for a free consultation.
4 Beds
2.5 Baths
2,126 SqFt
SOLD DATE : 07/22/2019
Key Details
Sold Price $265,000
Property Type Single Family Home
Sub Type Detached Single
Listing Status Sold
Purchase Type For Sale
Square Footage 2,126 sqft
Price per Sqft $124
Subdivision Country Knolls
MLS Listing ID 10428579
Sold Date 07/22/19
Style Tri-Level
Bedrooms 4
Full Baths 2
Half Baths 1
Year Built 1969
Annual Tax Amount $6,010
Tax Year 2018
Lot Size 9,448 Sqft
Lot Dimensions 9450
Property Description
The most FAMOUS house in Elgin's westside is now for sale!! You may have driven past this home once or twice on All Hallow's Eve. This HUGE home has many recent updates. All new windows between 2010-2018, except the beautiful bow window in the livingroom that let's in tons of morning sunshine. Newer siding & roof 2017. Newer garage door & side door. Two stage furnace, humidifier & central air, new 2014. Fresh Paint throughout interior. Master bath totally updated, new tile floor, ADA height toilet, shower & doors, vanity, sink & faucet 2017. Main level has a large 1/2 bath just updated 2019, with new vanity, sink, faucets, ADA height toilet, ceramic tile floors, trim & molding. Kitchen features new counter tops, cook-top, range hood, sink & faucet 2019. Hardwood floors in the upper level in all the bedrooms & under hallway carpet. The entire family will enjoy the big fully fenced in backyard. The shed will convert into your very own cabana for those summer weekend BBQ's.
Location
State IL
County Kane
Area Elgin
Rooms
Basement Partial
Interior
Interior Features Hardwood Floors, Wood Laminate Floors
Heating Natural Gas, Forced Air
Cooling Central Air
Fireplaces Number 1
Fireplaces Type Wood Burning, Attached Fireplace Doors/Screen
Equipment CO Detectors, Ceiling Fan(s)
Fireplace Y
Appliance Double Oven, Dishwasher, Portable Dishwasher, Refrigerator, Washer, Dryer, Cooktop, Built-In Oven, Range Hood
Exterior
Exterior Feature Patio, Porch, Brick Paver Patio, Storms/Screens
Parking Features Attached
Garage Spaces 2.0
Community Features Sidewalks, Street Lights, Street Paved
Roof Type Asphalt
Building
Lot Description Fenced Yard, Mature Trees
Sewer Public Sewer
Water Public, Private Well
New Construction false
Schools
Elementary Schools Hillcrest Elementary School
Middle Schools Kimball Middle School
High Schools Larkin High School
School District 46 , 46, 46
Others
HOA Fee Include None
Ownership Fee Simple
Special Listing Condition None
Read Less Info
Want to know what your home might be worth? Contact us for a FREE valuation!

Our team is ready to help you sell your home for the highest possible price ASAP

© 2024 Listings courtesy of MRED as distributed by MLS GRID. All Rights Reserved.
Bought with Patricia Hannula • Great Western Properties

"My job is to find and attract mastery-based agents to the office, protect the culture, and make sure everyone is happy! "







