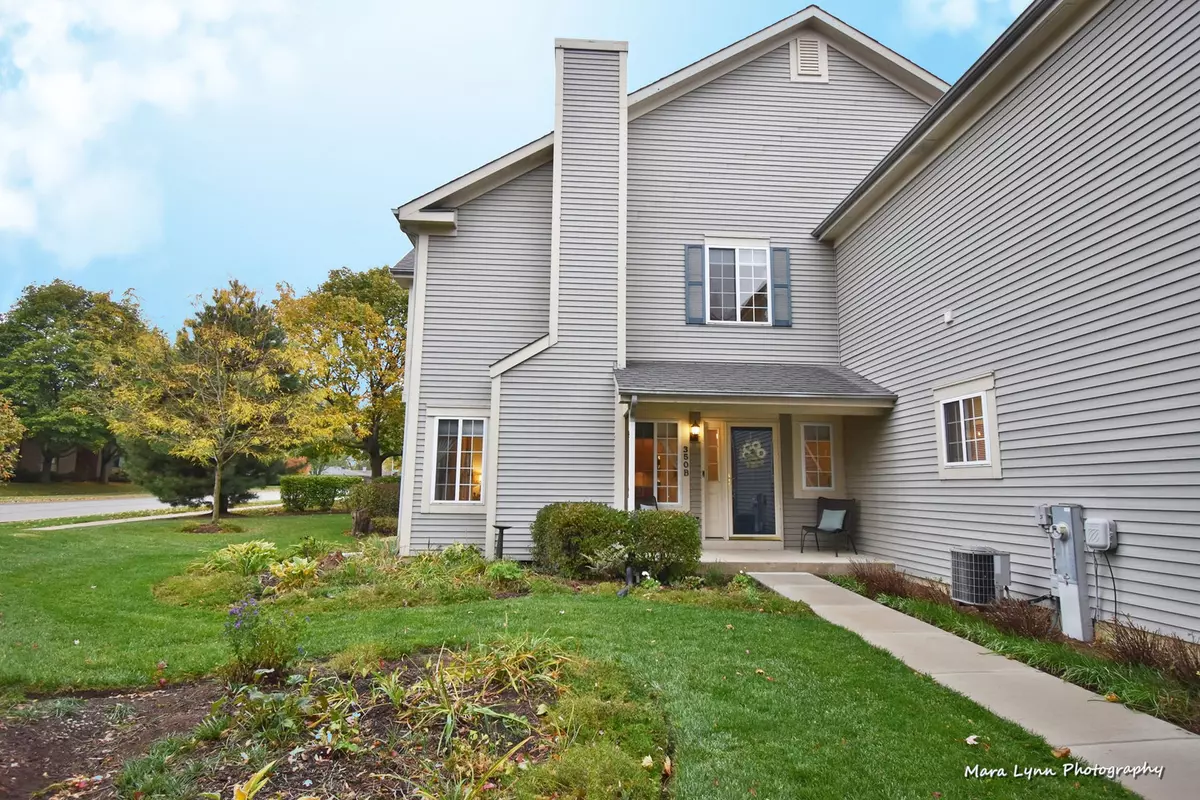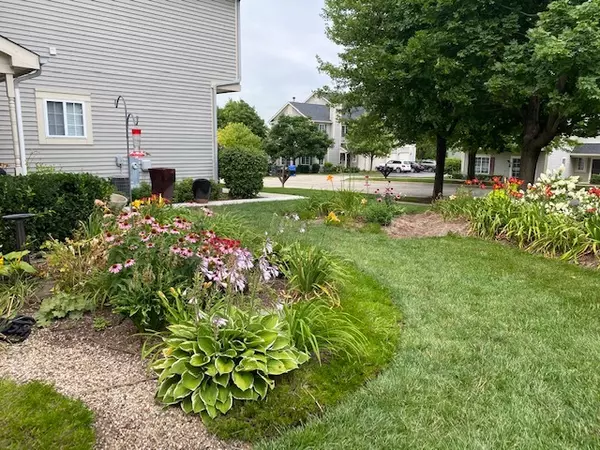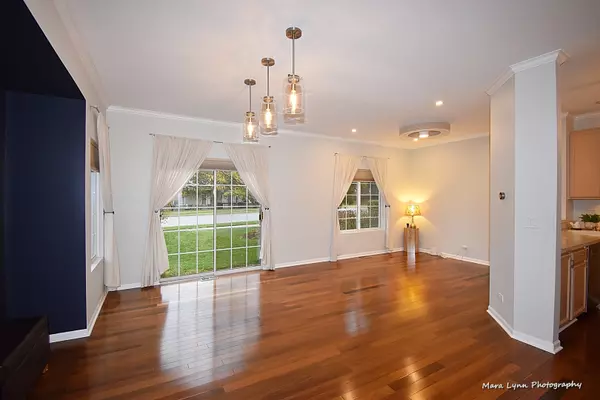$205,000
$200,000
2.5%For more information regarding the value of a property, please contact us for a free consultation.
2 Beds
1.5 Baths
1,220 SqFt
SOLD DATE : 02/19/2021
Key Details
Sold Price $205,000
Property Type Townhouse
Sub Type Townhouse-2 Story
Listing Status Sold
Purchase Type For Sale
Square Footage 1,220 sqft
Price per Sqft $168
Subdivision Carriage Homes Of Concord
MLS Listing ID 10961862
Sold Date 02/19/21
Bedrooms 2
Full Baths 1
Half Baths 1
HOA Fees $192/mo
Rental Info Yes
Year Built 1998
Annual Tax Amount $3,941
Tax Year 2019
Lot Dimensions COMMON
Property Description
One of the nicest homes in highly sought-after Concord Woods. Over 1600 SF Of Living Space! Original owners have updated this gorgeous home to the nines!! Gleaming 3/4" Brazilian walnut floors greet you the moment you enter and flow throughout the first floor. Large LIVING ROOM with elegant crown molding, entertainment niche and numerous windows for tons of natural light. DINING ROOM with crown molding and "exhale" ceiling fan. Beautifully updated KITCHEN features 42" maple cabinets with soft close hinges, under and over cabinet lighting, Delta soft touch faucet and top of the line stainless steel appliances which include GE Profile gas stove with warming drawer, GE Profile microwave with convection oven, BOSCH dishwasher with built-in water softener and SAMSUNG refrigerator with flex zone technology which allows it be used as a refrigerator, freezer or wine fridge! Updated POWDER ROOM with granite countertop and white vanity. Large VAULTED MASTER SUITE with private access to newly updated MAIN BATH, recessed lighting, sitting/TV area, large closet and new bamboo flooring which continues throughout the 2nd floor. Generously sized BEDROOM 2 with ceiling fan and large closet. Nicely FINISHED BASEMENT features SOLID ASH WOODEN STAIRCASE, large FAMILY ROOM with bamboo flooring, wine wall, recessed lighting, extra storage and laundry room with new washing machine (2020) that is wi-fi accessible. This great home is also equipped with numerous home automation devices including Nest doorbell, Nest smart learning thermostat, Nest protect smoke/co2 detectors and Craftsman garage door opener with smart technology. White painted trim and white 6-panel doors with new doorknobs and hinges throughout. Additional updates include furnace and water heater, hi-end textured carpeting on staircase (2019), black-out shades and curtains on all windows (2017), interior paint (2018-2020), light fixtures (2017-2020) and upgraded landscaping and new concrete walkway. Truly nothing to do except move-in and enjoy this terrific home. Perfect location overlooking beautiful grounds. You'll love the upgraded gardening touches that created this gorgeous, blooming garden right outside your windows! Nearby Schools, Shopping, Trails, Fox River, Parks, Fishing Decks and you'll love the quick access to Rt 20 and Stearns Road. COME MAKE THIS WONDERFUL COMMUNITY YOUR NEW HOME!
Location
State IL
County Kane
Area South Elgin
Rooms
Basement Full
Interior
Interior Features Hardwood Floors, Laundry Hook-Up in Unit, Storage, Special Millwork, Some Window Treatmnt, Some Wood Floors, Dining Combo, Drapes/Blinds, Some Insulated Wndws
Heating Natural Gas, Forced Air
Cooling Central Air
Equipment CO Detectors, Ceiling Fan(s), Sump Pump
Fireplace N
Appliance Range, Microwave, Dishwasher, High End Refrigerator, Washer, Dryer, Disposal, Stainless Steel Appliance(s), Wine Refrigerator
Laundry In Unit
Exterior
Exterior Feature Porch, Storms/Screens, End Unit
Parking Features Attached
Garage Spaces 1.0
Amenities Available School Bus
Roof Type Asphalt
Building
Lot Description Corner Lot, Landscaped, Mature Trees
Story 2
Sewer Public Sewer, Sewer-Storm
Water Public
New Construction false
Schools
Elementary Schools Clinton Elementary School
Middle Schools Kenyon Woods Middle School
High Schools South Elgin High School
School District 46 , 46, 46
Others
HOA Fee Include Insurance,Exterior Maintenance,Lawn Care,Snow Removal
Ownership Condo
Special Listing Condition None
Pets Allowed Cats OK, Dogs OK
Read Less Info
Want to know what your home might be worth? Contact us for a FREE valuation!

Our team is ready to help you sell your home for the highest possible price ASAP

© 2024 Listings courtesy of MRED as distributed by MLS GRID. All Rights Reserved.
Bought with Mark Sannita • Keller Williams Inspire - Geneva

"My job is to find and attract mastery-based agents to the office, protect the culture, and make sure everyone is happy! "







