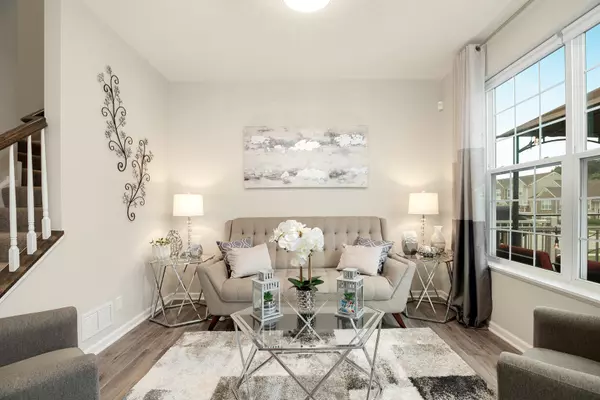$236,000
$239,700
1.5%For more information regarding the value of a property, please contact us for a free consultation.
2 Beds
2.5 Baths
1,680 SqFt
SOLD DATE : 09/27/2019
Key Details
Sold Price $236,000
Property Type Townhouse
Sub Type Townhouse-TriLevel
Listing Status Sold
Purchase Type For Sale
Square Footage 1,680 sqft
Price per Sqft $140
Subdivision Prairie Pointe
MLS Listing ID 10422586
Sold Date 09/27/19
Bedrooms 2
Full Baths 2
Half Baths 1
HOA Fees $130/mo
Year Built 2017
Annual Tax Amount $7,556
Tax Year 2018
Lot Dimensions COMMON
Property Description
Better than NEW and shows like a MODEL HOME! Stunning 2 bedroom with loft is loaded with upgrades! Soaring foyer with crystal chandelier, gourmet eat-in kitchen with extended custom center island, gorgeous quartz counters, tile backsplash and stainless appliances. Lovely living room/dining room with access to private deck - perfect for entertaining! Upstairs boasts versatile loft area (could easily be walled off for 3rd bedroom!) and two spacious bedrooms including luxurious master suite w/private bath. Finished English lower level with cozy family room and laundry. Stunning crystal chandeliers throughout - all on WiFi dimmers. Ring video doorbell and water filtration system are just some of the many upgrades. Beautiful water views of the tranquil pond and adjacent natural open area. Close to schools, easy interstate access, Metra and Illinois Prairie Path. This meticulously maintained and upgraded home is truly a must see! A 10+++!!
Location
State IL
County Kane
Area South Elgin
Rooms
Basement Partial, English
Interior
Interior Features Wood Laminate Floors
Heating Natural Gas
Cooling Central Air
Equipment Water-Softener Owned, TV-Cable, CO Detectors, Fan-Whole House, Radon Mitigation System
Fireplace N
Appliance Range, Microwave, Dishwasher, Refrigerator, Washer, Dryer, Disposal
Laundry Gas Dryer Hookup, In Unit
Exterior
Exterior Feature Balcony, Storms/Screens
Parking Features Attached
Garage Spaces 2.0
Roof Type Asphalt
Building
Lot Description Common Grounds, Wetlands adjacent, Landscaped, Pond(s), Water View
Story 2
Sewer Public Sewer
Water Public
New Construction false
Schools
Elementary Schools Clinton Elementary School
Middle Schools Kenyon Woods Middle School
High Schools South Elgin High School
School District 46 , 46, 46
Others
HOA Fee Include Exterior Maintenance,Lawn Care,Snow Removal,Other
Ownership Condo
Special Listing Condition None
Pets Allowed Cats OK, Dogs OK
Read Less Info
Want to know what your home might be worth? Contact us for a FREE valuation!

Our team is ready to help you sell your home for the highest possible price ASAP

© 2024 Listings courtesy of MRED as distributed by MLS GRID. All Rights Reserved.
Bought with Maria Thompson • Redfin Corporation

"My job is to find and attract mastery-based agents to the office, protect the culture, and make sure everyone is happy! "







