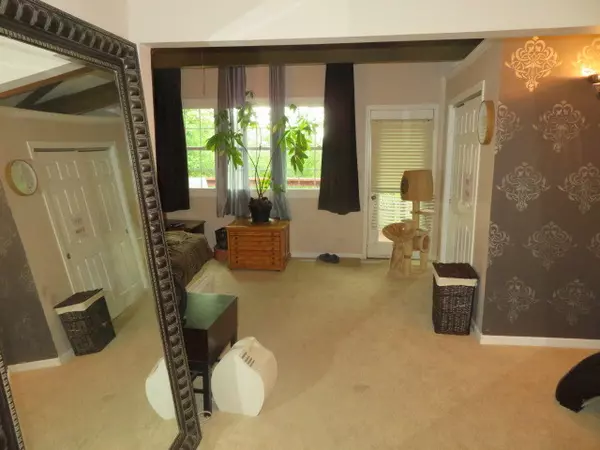$210,000
$224,900
6.6%For more information regarding the value of a property, please contact us for a free consultation.
4 Beds
2.5 Baths
2,408 SqFt
SOLD DATE : 12/13/2019
Key Details
Sold Price $210,000
Property Type Single Family Home
Sub Type Detached Single
Listing Status Sold
Purchase Type For Sale
Square Footage 2,408 sqft
Price per Sqft $87
MLS Listing ID 10410001
Sold Date 12/13/19
Style American 4-Sq.
Bedrooms 4
Full Baths 2
Half Baths 1
Year Built 1975
Annual Tax Amount $5,942
Tax Year 2018
Lot Size 9,147 Sqft
Lot Dimensions 9148
Property Description
Wonderful opportunity to own this 2-story brick home with 3,108 SQF of living space!!! 2nd floor is featuring huge master bedroom w/2x walk in closets/full master bathroom and access to private deck to enjoy beautiful summer nights - 3x good sized bedrooms - 2nd full bathroom w/tub & laundry closet. 1st floor has an open layout w/front foyer - sunny living room - eat in kitchen w/SS appliances/island/granite counters - breakfast area w/access to deck - separate dining room - cozy family room w/wet bar & wood burning fireplace & powder room. There is recreational room in basement that owner is just using for a storage. There are hardwood floors thru-out (underneath carpet on 2nd floor) - recessed lights - granite counters in all bathrooms - drain tiles installed in 2013-gas forced air - A/C. Close to PACE bus on Dundee Avenue-expressway-schools-parks- trails-Fox River-Spring Hill Mall-restaurants!!! Owner will credit buyer $5K for new carpet on 2nd fl! Do not wait & make an offer today!
Location
State IL
County Kane
Area Dundee / East Dundee / Sleepy Hollow / West Dundee
Rooms
Basement Partial
Interior
Interior Features Vaulted/Cathedral Ceilings, Bar-Wet, Hardwood Floors, Second Floor Laundry, Built-in Features, Walk-In Closet(s)
Heating Natural Gas, Forced Air
Cooling Central Air
Fireplaces Number 1
Fireplaces Type Wood Burning
Equipment CO Detectors, Ceiling Fan(s), Sump Pump
Fireplace Y
Appliance Range, Microwave, Dishwasher, Refrigerator, Washer, Dryer, Disposal, Stainless Steel Appliance(s)
Exterior
Exterior Feature Balcony, Deck, Storms/Screens
Garage Attached
Garage Spaces 2.5
Community Features Street Paved
Roof Type Asphalt
Building
Lot Description Corner Lot
Sewer Public Sewer
Water Public
New Construction false
Schools
School District 300 , 300, 300
Others
HOA Fee Include None
Ownership Fee Simple
Special Listing Condition None
Read Less Info
Want to know what your home might be worth? Contact us for a FREE valuation!

Our team is ready to help you sell your home for the highest possible price ASAP

© 2024 Listings courtesy of MRED as distributed by MLS GRID. All Rights Reserved.
Bought with Austin Newbury • @properties

"My job is to find and attract mastery-based agents to the office, protect the culture, and make sure everyone is happy! "







