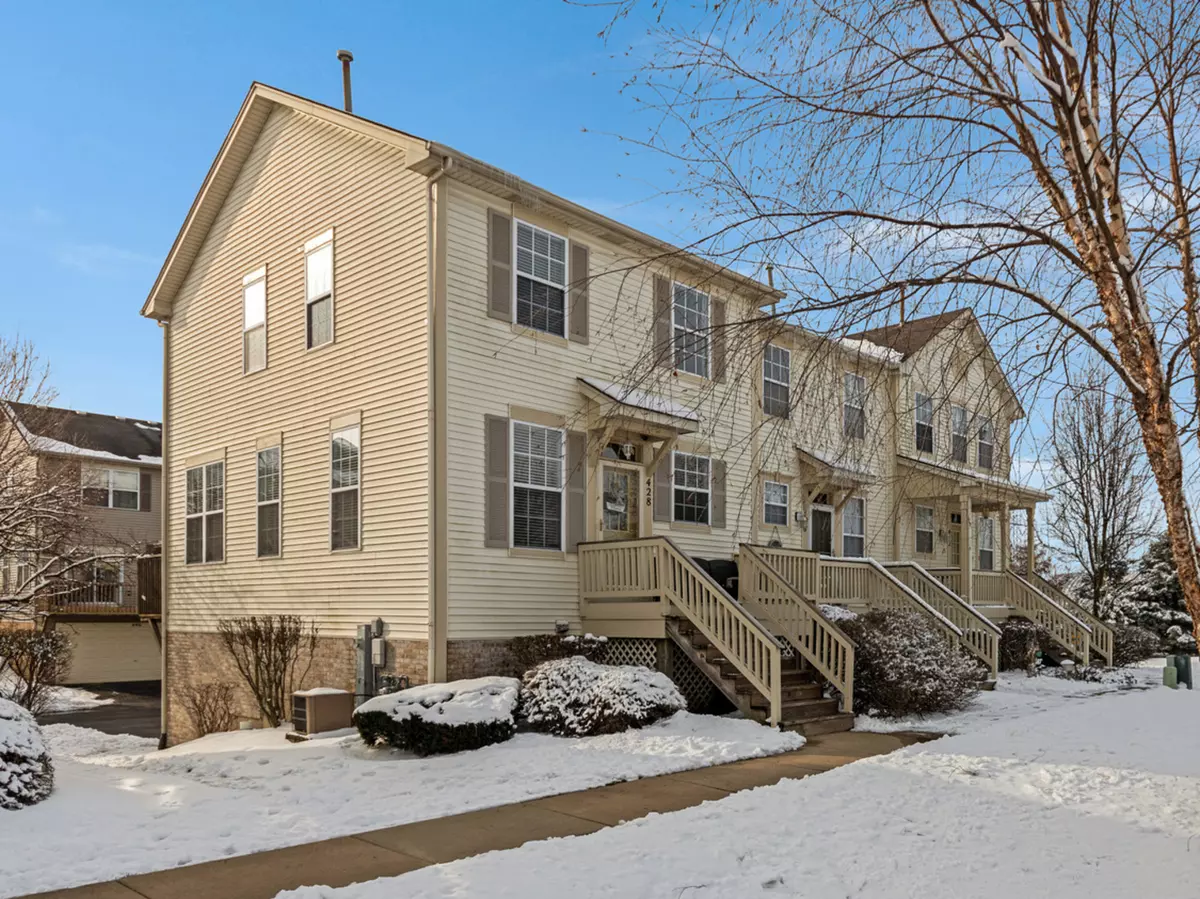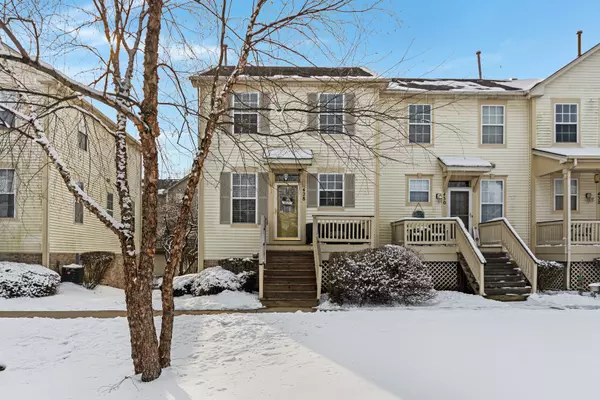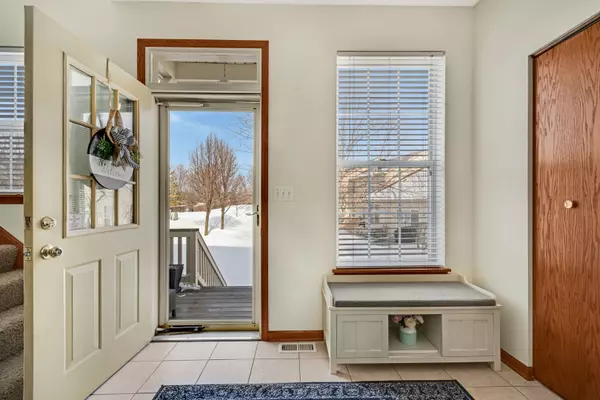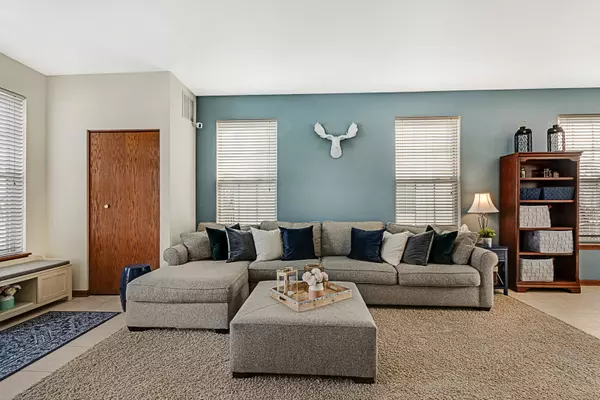$188,000
$187,000
0.5%For more information regarding the value of a property, please contact us for a free consultation.
2 Beds
1.5 Baths
1,195 SqFt
SOLD DATE : 04/01/2021
Key Details
Sold Price $188,000
Property Type Townhouse
Sub Type Townhouse-2 Story
Listing Status Sold
Purchase Type For Sale
Square Footage 1,195 sqft
Price per Sqft $157
Subdivision Fieldstone
MLS Listing ID 10975843
Sold Date 04/01/21
Bedrooms 2
Full Baths 1
Half Baths 1
HOA Fees $206/mo
Year Built 2000
Annual Tax Amount $3,650
Tax Year 2019
Lot Dimensions COMMON
Property Description
Cozy and bright, this Oakfield model is sure to delight! With a large eat-in kitchen, 20' long patio, two bedrooms, one and a half bathrooms, two car garage and in-unit laundry, everything your heart desires is right here! As you walk up to the welcoming front porch, enjoy the views of the professionally landscaped courtyard. No need to mow or plow here! Inside the front door, the spacious living room beckons, flowing into the sun-drenched dining and kitchen area. The kitchen is complete with black appliances, large pantry, and plenty of counter and cabinet space. From the dining area, look out onto the 20' long balcony - perfect for grilling and chilling in the warmer months. Also on the main level, the powder room with new tile is convenient for guests. Upstairs, the master bedroom has a walk-in closet and direct access to the full bathroom with shower and full size tub. The generously second bedroom is just across the hall and also has ample closet space. Down to the lower level, a well-organized laundry/mudroom area connects the two car garage. The utility closet, storage space and sump pump are here as well. Located in the desirable Fieldstone subdivision, 428 Littleton Trail is close to schools, multiple Metra stations, Route 20, I-90, and several lively downtown and shopping areas.
Location
State IL
County Cook
Area Elgin
Rooms
Basement Partial
Interior
Heating Natural Gas, Forced Air
Cooling Central Air
Equipment TV-Cable, Ceiling Fan(s), Sump Pump
Fireplace N
Appliance Range, Dishwasher, Refrigerator, Washer, Dryer
Laundry Gas Dryer Hookup, In Unit
Exterior
Parking Features Attached
Garage Spaces 2.0
Roof Type Asphalt
Building
Lot Description Common Grounds
Story 2
Sewer Public Sewer
Water Public
New Construction false
Schools
Elementary Schools Hilltop Elementary School
Middle Schools Ellis Middle School
High Schools Elgin High School
School District 46 , 46, 46
Others
HOA Fee Include Insurance,Exterior Maintenance,Lawn Care,Snow Removal
Ownership Condo
Special Listing Condition None
Pets Allowed Cats OK, Dogs OK, Number Limit
Read Less Info
Want to know what your home might be worth? Contact us for a FREE valuation!

Our team is ready to help you sell your home for the highest possible price ASAP

© 2024 Listings courtesy of MRED as distributed by MLS GRID. All Rights Reserved.
Bought with Mark Mariahazy-West • Redfin Corporation

"My job is to find and attract mastery-based agents to the office, protect the culture, and make sure everyone is happy! "







