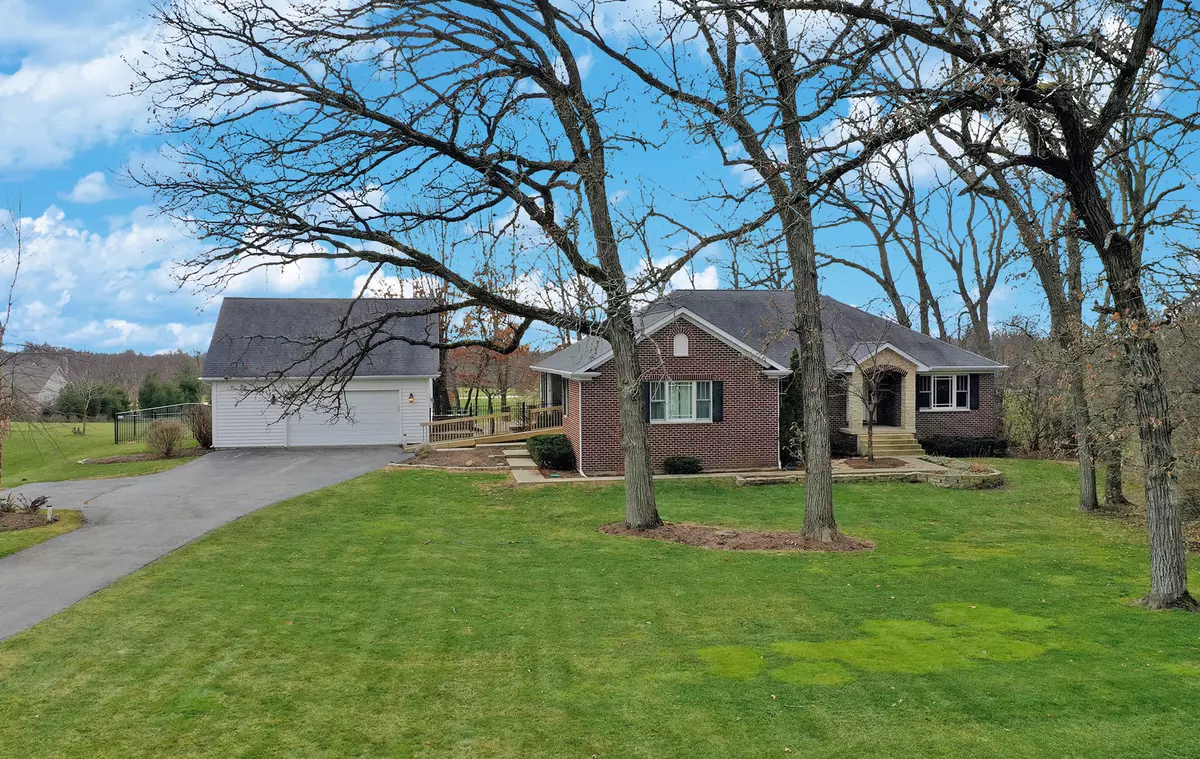$337,500
$349,900
3.5%For more information regarding the value of a property, please contact us for a free consultation.
4 Beds
4 Baths
2,600 SqFt
SOLD DATE : 02/10/2021
Key Details
Sold Price $337,500
Property Type Single Family Home
Sub Type Detached Single
Listing Status Sold
Purchase Type For Sale
Square Footage 2,600 sqft
Price per Sqft $129
Subdivision Raven Hills
MLS Listing ID 10948952
Sold Date 02/10/21
Style Ranch
Bedrooms 4
Full Baths 3
Half Baths 2
Year Built 2003
Annual Tax Amount $9,952
Tax Year 2019
Lot Size 1.000 Acres
Lot Dimensions 135.03X15.98X292X80X72X259.64
Property Description
Beautiful Brick, Stone & Cedar 2600 Sq. Ft. 4 Bedroom/3.1 Bathroom Ranch*1 Acre Homesite*Freshly Painted*Versatile Floor Plan*Welcome Home to the Foyer with Slate Flooring that leads into the Great Room with Vaulted Ceilings, New Luxury Laminate Planked Flooring*This Spacious Room Overlooks the Private Wooded Area of the Yard*Country Kitchen is the Heart of the Home with White Cabinetry, Stainless Viking Cook-top, Sub-Zero Refrigerator/Freezer, Dacor Double Ovens with Convection, Bosch Dishwasher & Kitchen Trash Compactor & GE Microwave, Large Island with Breakfast Bar, Plus Large Dining Room, Walk-In Pantry, Wainscott Paneling, Crown Molding & New Luxury Laminate Planked Flooring*Screened Porch for Summer Fun Off of the Kitchen that Leads Out to a Paver Brick Patio*Master Bedroom with New Luxury Laminate Planked Flooring, Ceiling Fan, Dual Walk-In Closets plus a Luxury Bathroom with Soaking Tub, Separate Shower & His/Her Marble Cast Vanities*Huge 2nd. Bedroom with Walk-In Closet & New Laminate Planked Flooring with Jack & Jill Bathroom with the 3rd. Bedroom which has a Walk-In Closet & Hardwood Floors*1/2 Bathroom Off of the 2nd. Foyer that Opens up to a Ramp & Driveway*Open Stairway Leads to the English Basement*Large 38'x20' Family Room with Built-Ins, New Laminate Planked Flooring*4th. Bedroom with Closet*Full Bathroom for Convenience*Large Utility Room with Washer/Dryer*Plus There is a Huge 6 Foot Tall Crawl Space for Storage*The Yard is Half Fenced for Your 4 Legged Friends*You'll Love The Heated Oversized Garage with 1/2 Bathroom & a Walk-Up Attic that is Floored & Ready to be Finished*Perfect Neighborhood*Floor Plan Works for Those Who Are in Need of an In-Law Arrangement*Home is an Estate Sale & is Being Sold "AS IS"*Laminate Floors have Lifetime Guarantee & are Waterproof & Scratch Proof
Location
State IL
County Mc Henry
Area Harmony / Marengo
Rooms
Basement Partial, English
Interior
Heating Natural Gas, Forced Air
Cooling Central Air
Equipment Humidifier, CO Detectors, Ceiling Fan(s), Sump Pump
Fireplace N
Appliance Double Oven, Microwave, Dishwasher, High End Refrigerator, Washer, Dryer, Trash Compactor, Cooktop
Laundry Gas Dryer Hookup, In Unit
Exterior
Exterior Feature Porch Screened, Brick Paver Patio
Garage Detached
Garage Spaces 2.5
Waterfront false
Roof Type Asphalt
Building
Lot Description Fenced Yard
Sewer Septic-Private
Water Private Well
New Construction false
Schools
Elementary Schools Riley Comm Cons School
Middle Schools Riley Comm Cons School
High Schools Marengo High School
School District 18 , 18, 154
Others
HOA Fee Include None
Ownership Fee Simple
Special Listing Condition None
Read Less Info
Want to know what your home might be worth? Contact us for a FREE valuation!

Our team is ready to help you sell your home for the highest possible price ASAP

© 2024 Listings courtesy of MRED as distributed by MLS GRID. All Rights Reserved.
Bought with Robin Henry • Dickerson & Nieman Realtors

"My job is to find and attract mastery-based agents to the office, protect the culture, and make sure everyone is happy! "







