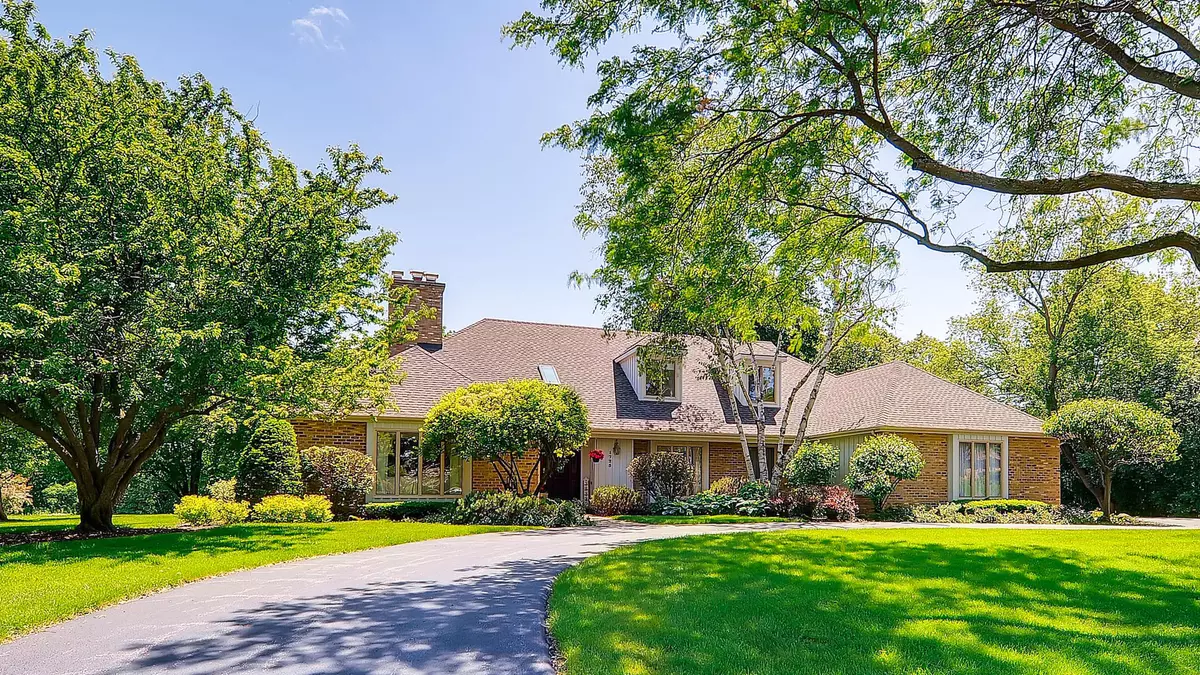$625,000
$649,900
3.8%For more information regarding the value of a property, please contact us for a free consultation.
4 Beds
3 Baths
3,914 SqFt
SOLD DATE : 12/04/2019
Key Details
Sold Price $625,000
Property Type Single Family Home
Sub Type Detached Single
Listing Status Sold
Purchase Type For Sale
Square Footage 3,914 sqft
Price per Sqft $159
Subdivision Inverness Hills
MLS Listing ID 10409112
Sold Date 12/04/19
Style Cape Cod
Bedrooms 4
Full Baths 2
Half Baths 2
HOA Fees $8/ann
Year Built 1988
Annual Tax Amount $11,876
Tax Year 2017
Lot Size 1.014 Acres
Lot Dimensions 166X259X170X256
Property Description
Elegant and welcoming describe this brick and cedar 2 story home on just over an acre lot. Mature trees and perfectly landscaped lot. Dramatic two story foyer w/loft style library w/built-ins. Cathedral ceiling in the formal LR features a fireplace. Large foyer leads to the updated gourmet kitchen. Wood-Mode cabinets, center island, granite counters, spacious eating area & Sub-Zero, Viking & Miele appliances just to name a few of it's great features. The kitchen opens up to the spacious family room & round sun-room, great for entertaining. The FR features cathedral ceilings, skylites & wet bar. There's a private first floor master bedroom suite w/private luxury bath. A therapy tub, separate shower & hugh walk-in closet w/custom built-ins are just some of the grand features. Upstairs features three large bedrooms, an additional 1 and 1/2 baths.The main bath boasts quartz counters & separate shower. Summer fun enjoying the back yard with wrap-around deck, in-ground pool, spa and gazebo
Location
State IL
County Cook
Area Inverness
Rooms
Basement Partial
Interior
Interior Features Vaulted/Cathedral Ceilings, Skylight(s), Bar-Wet, First Floor Bedroom, First Floor Laundry, First Floor Full Bath
Heating Natural Gas, Forced Air
Cooling Central Air
Fireplaces Number 3
Fireplaces Type Wood Burning, Gas Starter
Equipment Humidifier, Central Vacuum, Intercom, Ceiling Fan(s), Sump Pump
Fireplace Y
Appliance Double Oven, Range, Microwave, Dishwasher, Refrigerator, High End Refrigerator, Washer, Dryer, Disposal, Stainless Steel Appliance(s), Wine Refrigerator, Range Hood, Water Softener
Exterior
Exterior Feature Deck, Hot Tub, In Ground Pool, Storms/Screens
Garage Attached
Garage Spaces 3.0
Waterfront false
Roof Type Asphalt
Building
Lot Description Channel Front
Sewer Septic-Private
Water Private Well
New Construction false
Schools
Elementary Schools Marion Jordan Elementary School
Middle Schools Walter R Sundling Junior High Sc
High Schools Wm Fremd High School
School District 15 , 15, 211
Others
HOA Fee Include Other
Ownership Fee Simple w/ HO Assn.
Special Listing Condition None
Read Less Info
Want to know what your home might be worth? Contact us for a FREE valuation!

Our team is ready to help you sell your home for the highest possible price ASAP

© 2024 Listings courtesy of MRED as distributed by MLS GRID. All Rights Reserved.
Bought with Laura Wenger • Baird & Warner

"My job is to find and attract mastery-based agents to the office, protect the culture, and make sure everyone is happy! "







