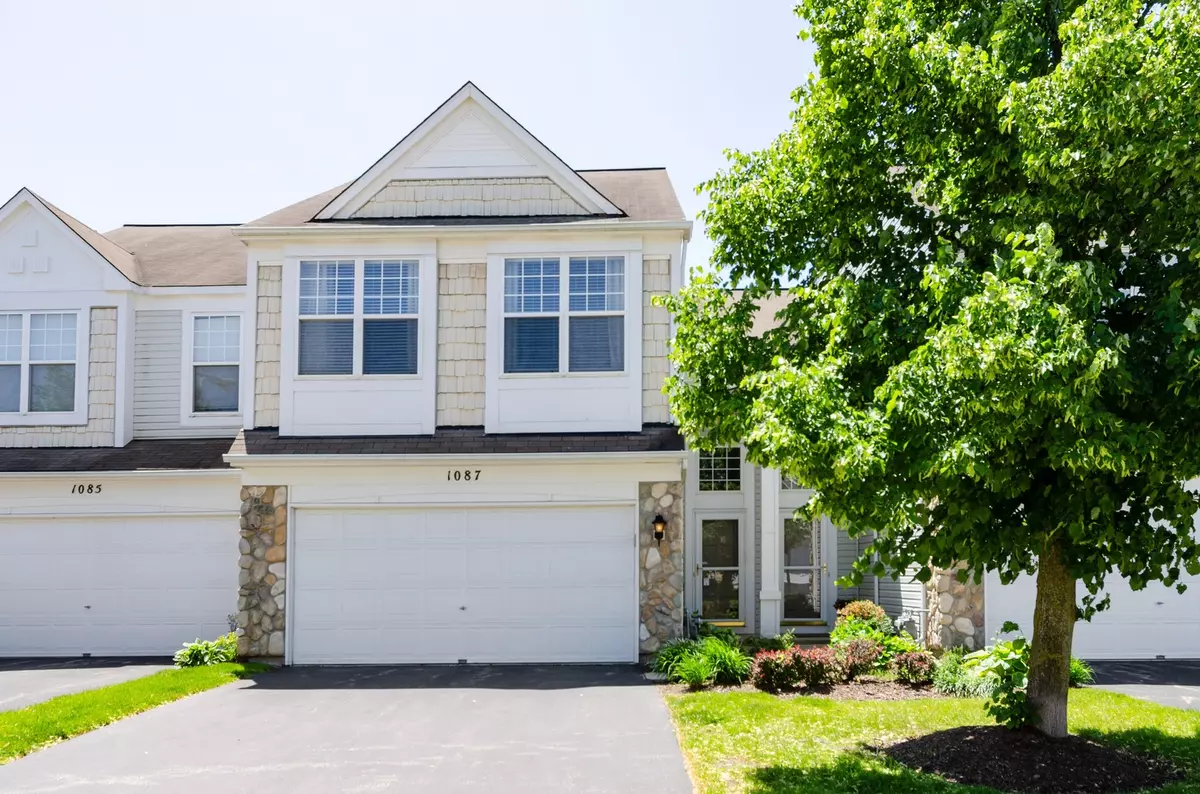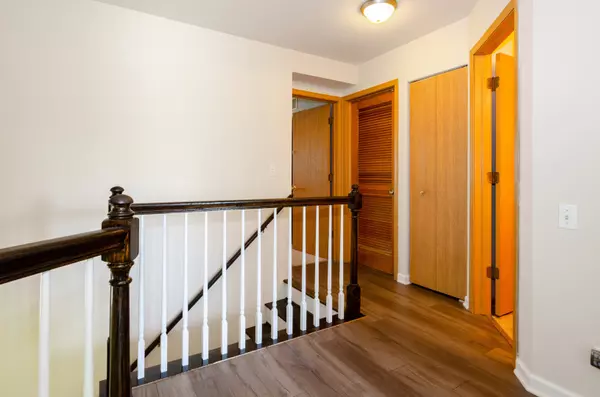$172,000
$169,900
1.2%For more information regarding the value of a property, please contact us for a free consultation.
3 Beds
2.5 Baths
1,542 SqFt
SOLD DATE : 07/18/2019
Key Details
Sold Price $172,000
Property Type Townhouse
Sub Type Townhouse-2 Story
Listing Status Sold
Purchase Type For Sale
Square Footage 1,542 sqft
Price per Sqft $111
Subdivision Willow Bay
MLS Listing ID 10412044
Sold Date 07/18/19
Bedrooms 3
Full Baths 2
Half Baths 1
HOA Fees $242/mo
Rental Info Yes
Year Built 2003
Annual Tax Amount $3,955
Tax Year 2018
Lot Dimensions COMMON
Property Description
RARELY AVAILABLE TRUE 3 BEDROOM 2.5 BATH MODIFIED DARIEN. FIRST FLOOR FEATURES AN OPEN FLOOR PLAN WITH SPACIOUS LIVING ROOM, DINING ROOM, KITCHEN WITH WALK-IN PANTRY AND POWDER ROOM. THIS INTERIOR UNIT HAS A SLIDER OUT TO THE PATIO AND DIRECT ENTRY FROM THE TWO CAR GARAGE. ALL THE APPLIANCES AND HOT WATER HEATER ARE NEW(ER) AND THE FURNACE AND AIR CONDITIONER WERE JUST SERVICED IN JUNE. THE SECOND LEVEL HAS BRAND NEW WOOD LAMINATE PLANKS IN TWO OF THE BEDROOMS AND HALL. THE LAUNDRY ROOM, FULL BATH AND BIG BEAUTIFUL VAULTED MASTER WITH EN SUITE AND A WALK IN CLOSET COMPLETE THE SECOND LEVEL. FRESH NEUTRAL PAINT THROUGHOUT AND MOVE-IN READY! LOCATED IN ELGIN'S MOST COVETED SCHOOL AREAS, CLOSE TO THE RANDALL CORRIDOR, AND OTHER MAJOR ROUTES. MAKE A MAGICAL MOVE THIS SUMMER!
Location
State IL
County Kane
Area Elgin
Rooms
Basement None
Interior
Interior Features Vaulted/Cathedral Ceilings, Wood Laminate Floors, Second Floor Laundry, Walk-In Closet(s)
Heating Natural Gas, Forced Air
Cooling Central Air
Equipment CO Detectors, Ceiling Fan(s)
Fireplace N
Appliance Range, Microwave, Dishwasher, Refrigerator, Washer, Dryer, Stainless Steel Appliance(s)
Exterior
Exterior Feature Patio, Storms/Screens
Parking Features Attached
Garage Spaces 2.0
Building
Story 2
Sewer Public Sewer
Water Public
New Construction false
Schools
Elementary Schools Fox Meadow Elementary School
Middle Schools Kenyon Woods Middle School
High Schools South Elgin High School
School District 46 , 46, 46
Others
HOA Fee Include Insurance,Exterior Maintenance,Lawn Care,Snow Removal
Ownership Condo
Special Listing Condition None
Pets Allowed Cats OK, Dogs OK
Read Less Info
Want to know what your home might be worth? Contact us for a FREE valuation!

Our team is ready to help you sell your home for the highest possible price ASAP

© 2024 Listings courtesy of MRED as distributed by MLS GRID. All Rights Reserved.
Bought with Cindy Pierce • Baird & Warner

"My job is to find and attract mastery-based agents to the office, protect the culture, and make sure everyone is happy! "







