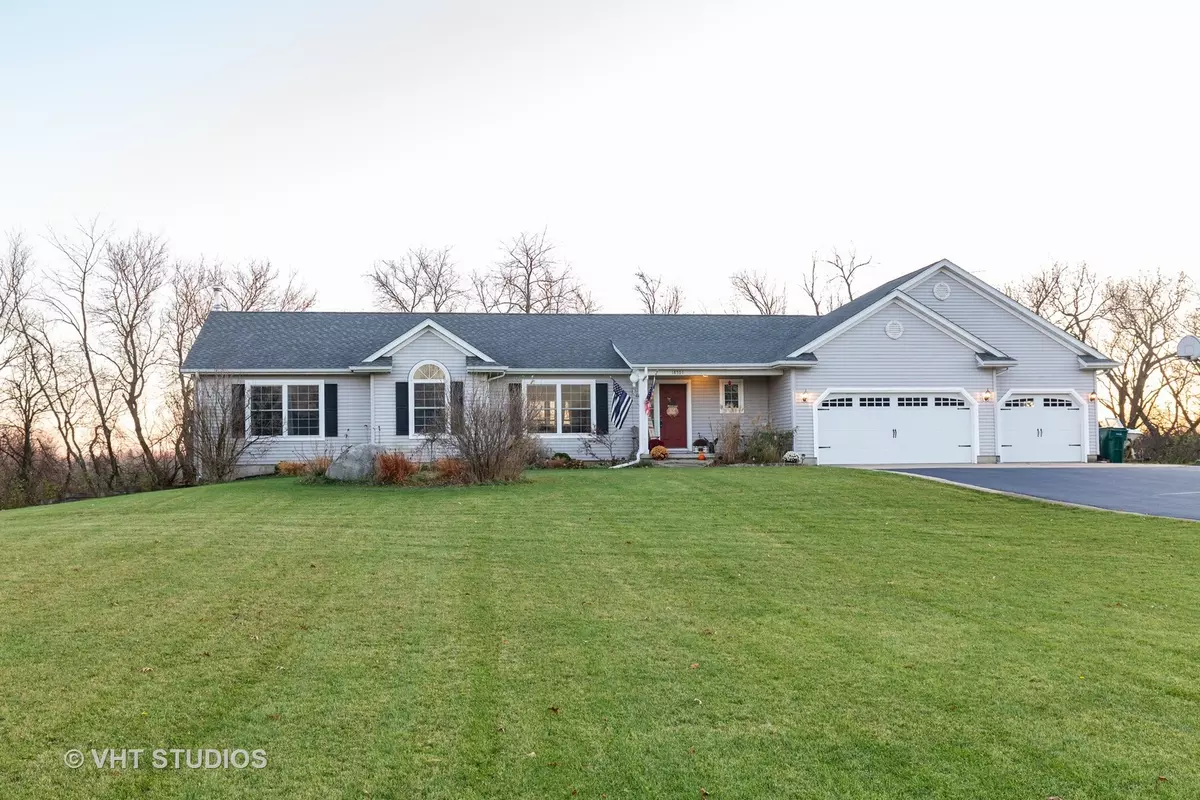$342,500
$345,000
0.7%For more information regarding the value of a property, please contact us for a free consultation.
4 Beds
4.5 Baths
2,152 SqFt
SOLD DATE : 02/18/2021
Key Details
Sold Price $342,500
Property Type Single Family Home
Sub Type Detached Single
Listing Status Sold
Purchase Type For Sale
Square Footage 2,152 sqft
Price per Sqft $159
Subdivision Raven Hills
MLS Listing ID 10935823
Sold Date 02/18/21
Bedrooms 4
Full Baths 4
Half Baths 1
Year Built 2001
Annual Tax Amount $9,450
Tax Year 2019
Lot Size 1.610 Acres
Lot Dimensions 305X230
Property Description
BUYER'S FINANCING FELL ~~ GREAT HOME THEIR LOSS, YOUR GAIN!!! Sprawling Ranch on 1.6 Acres Backing to Farm Land!! Enormous 3 1/2 Car Garage with New Doors in 2018. This Home has 4,303 Livable Square Feet and Offers an Open Layout with the Great Room and Dining Room off of the NEWLY DONE KITCHEN!! Your New Kitchen has White Cabinets with Crown and Pull Out Drawers, Under Cabinet Lighting, Granite Countertops, Marble Backsplash, SS Appliances, Brand New Dishwasher, New Wood Look Vinyl Plank Flooring and Lighting!!! There's an Eating Area for your Table, Breakfast Bar and a Pantry. Looking for an In-Law-Arrangement? There are two Master Bedrooms one is Adjacent to the Kitchen and Full Bath that has been remodeled in 2020 with Granite Countertops and Has a Walk in Closet. The Second Master Has Laminate Flooring with a Carpet Inlay and a Full Bath with Walk in Shower. The Main Level has all White Doors and Trim, and 3 Full Baths and a Main Floor Laundry with Barn Doors ~ Washer, (2018) Dryer and Utility Sink will Stay. The Lower Level Walk-Out Basement has a Family Room area with Wood Burning Fireplace and Half Bath, The Rec Room has a Wet Bar with 2 Sinks and the Pool Table Stays!! Off the Rec Room is a Secret Door to a Work Out Room and Full bath with a Jetted Tub. What a way to relax after a Good Workout!! There is also an Outlet in the Bathroom Ceiling if you want to put up a TV. The Mechanical Room has a Work Bench that will stay. The Back Yard is Fenced (LOT GOES INTO THE TREE LINE IN THE BACK) and has a Patio and Deck (flooring on the deck is maintenance free). Roof and Hot Water Heater replaced in 2016, Furnace inside new in 2017. Close to the Tollway for the Commuter and in the Ever So Popular Riley School District!!!
Location
State IL
County Mc Henry
Area Harmony / Marengo
Rooms
Basement Full, Walkout
Interior
Interior Features Vaulted/Cathedral Ceilings, Bar-Wet, Wood Laminate Floors, First Floor Bedroom, In-Law Arrangement, First Floor Laundry, First Floor Full Bath, Walk-In Closet(s), Some Carpeting, Granite Counters
Heating Natural Gas, Forced Air
Cooling Central Air
Fireplaces Number 1
Fireplaces Type Wood Burning Stove
Equipment CO Detectors, Ceiling Fan(s), Sump Pump
Fireplace Y
Appliance Range, Dishwasher, Refrigerator, Washer, Dryer
Exterior
Exterior Feature Deck, Dog Run
Garage Attached
Garage Spaces 3.5
Waterfront false
Roof Type Asphalt
Building
Lot Description Fenced Yard
Sewer Septic-Private
Water Private Well
New Construction false
Schools
Elementary Schools Riley Comm Cons School
Middle Schools Riley Comm Cons School
High Schools Marengo High School
School District 18 , 18, 154
Others
HOA Fee Include None
Ownership Fee Simple
Special Listing Condition None
Read Less Info
Want to know what your home might be worth? Contact us for a FREE valuation!

Our team is ready to help you sell your home for the highest possible price ASAP

© 2024 Listings courtesy of MRED as distributed by MLS GRID. All Rights Reserved.
Bought with Varinia Farrell • Suburban Life Realty, Ltd

"My job is to find and attract mastery-based agents to the office, protect the culture, and make sure everyone is happy! "







