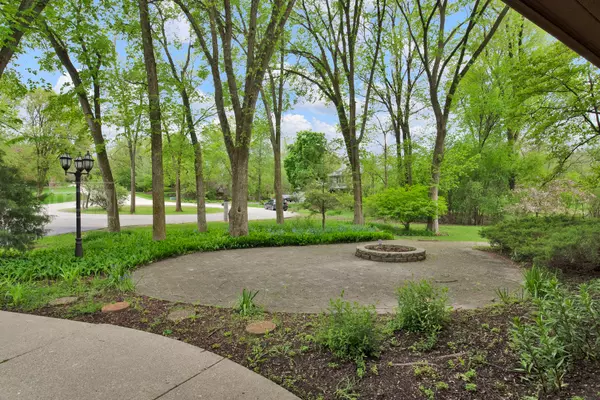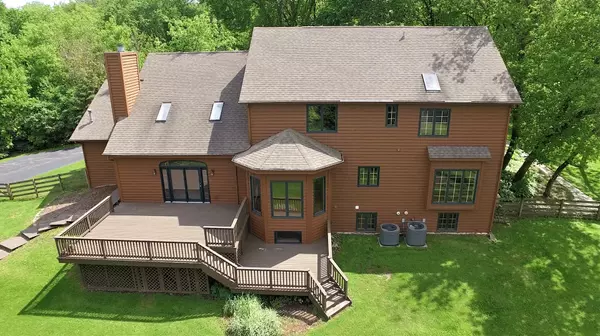$473,000
$469,900
0.7%For more information regarding the value of a property, please contact us for a free consultation.
4 Beds
3 Baths
3,496 SqFt
SOLD DATE : 07/26/2019
Key Details
Sold Price $473,000
Property Type Single Family Home
Sub Type Detached Single
Listing Status Sold
Purchase Type For Sale
Square Footage 3,496 sqft
Price per Sqft $135
Subdivision Fox Creek Estates
MLS Listing ID 10390192
Sold Date 07/26/19
Bedrooms 4
Full Baths 2
Half Baths 2
Year Built 1989
Annual Tax Amount $13,959
Tax Year 2018
Lot Size 1.798 Acres
Lot Dimensions 112 X 70 X 405 X 574 X 146
Property Description
SO MUCH NEW! Over 5000+ Finished SF! SERENE Country Living Yet JUST 5 Minutes to Downtown Crystal Lake & Train! AMAZING & PRIVATE 1.8 Acre FENCED YARD!Backs to Conservation Area!Across from Sterne's Woods! On a Culdesac!Front & Screend Porch!Front Circular Patio & LARGE Side Driveway for Toys!LARGE 2Tier Deck!Exterior Painted(2015)!2 Story Foyr! Den!Vltd Ceilgs in Fam Rm,MasterBed,Bath,4th Bed!Tray&Beamed Clgs!Ceilg Fans!Skylites in Fam Rm&MastrBath!Refinishd Hardwd Flrs (2019)!NEW Carpet on Stairs&2nd Flr(2019)& Fam Rm(2015)!Fresh Paint Mostly T/O(2018&2019)!NEW Windws in South Bedrms (2018)!ALL 1st&2nd Flr Bths Remodel (2019)!Mastrbath Remodel(2017):Custom Shower/Door, Tiles, Flrs,Plumbg&Electric!Kitchen Remodel(2015 & 2019):Birch Cabnts,Quartz Ctrs,Tile Backsplsh,Island,Undercabnt&Recessed Lightg, Pendent,Sink Lites&Eatg Area Fixtr,Cabinet&Faucet Hardwr!Fam Rm w/Flr to Clg Stone Fireplc!FIN Bsmt w/Wet Bar,Cabnts,Rec Rm&Bath!DUAL Furn & A/C Units (2013)!Generator (2009)!3.5 Heatd Gar
Location
State IL
County Mc Henry
Area Crystal Lake / Lakewood / Prairie Grove
Rooms
Basement Full, English
Interior
Interior Features Vaulted/Cathedral Ceilings, Skylight(s), Bar-Wet, Hardwood Floors, First Floor Laundry, Walk-In Closet(s)
Heating Natural Gas, Forced Air
Cooling Central Air
Fireplaces Number 1
Fireplaces Type Attached Fireplace Doors/Screen, Gas Starter
Equipment Humidifier, Water-Softener Owned, Central Vacuum, CO Detectors, Ceiling Fan(s), Sump Pump, Generator
Fireplace Y
Appliance Range, Microwave, Dishwasher, Refrigerator, Washer, Dryer, Disposal, Stainless Steel Appliance(s), Water Purifier Owned, Water Softener Owned
Exterior
Exterior Feature Deck, Patio, Porch, Porch Screened, Storms/Screens
Garage Attached
Garage Spaces 3.5
Community Features Water Rights, Street Paved
Roof Type Asphalt
Building
Lot Description Cul-De-Sac, Fenced Yard, Nature Preserve Adjacent, Landscaped, Water Rights, Mature Trees
Sewer Septic-Private
Water Private Well
New Construction false
Schools
Elementary Schools Husmann Elementary School
Middle Schools Hannah Beardsley Middle School
High Schools Prairie Ridge High School
School District 47 , 47, 155
Others
HOA Fee Include None
Ownership Fee Simple
Special Listing Condition None
Read Less Info
Want to know what your home might be worth? Contact us for a FREE valuation!

Our team is ready to help you sell your home for the highest possible price ASAP

© 2024 Listings courtesy of MRED as distributed by MLS GRID. All Rights Reserved.
Bought with Miranda Alt • Homesmart Connect LLC

"My job is to find and attract mastery-based agents to the office, protect the culture, and make sure everyone is happy! "







