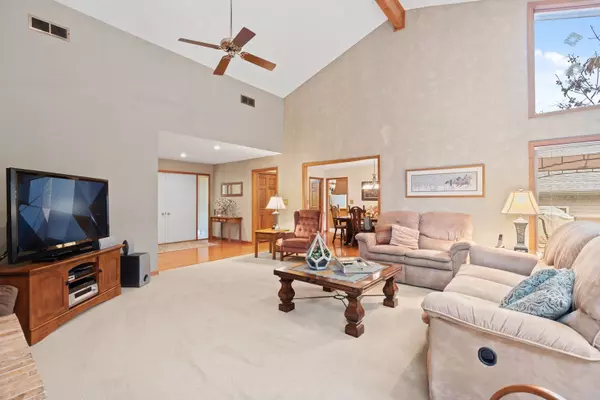$353,900
$347,900
1.7%For more information regarding the value of a property, please contact us for a free consultation.
3 Beds
3 Baths
1,992 SqFt
SOLD DATE : 12/15/2020
Key Details
Sold Price $353,900
Property Type Single Family Home
Sub Type Detached Single
Listing Status Sold
Purchase Type For Sale
Square Footage 1,992 sqft
Price per Sqft $177
Subdivision Dillonfield
MLS Listing ID 10918734
Sold Date 12/15/20
Style Contemporary,Ranch
Bedrooms 3
Full Baths 3
Year Built 1989
Annual Tax Amount $6,718
Tax Year 2019
Lot Size 0.930 Acres
Lot Dimensions 155X245X123X202
Property Description
CUSTOM BUILT CONTEMPORARY RANCH This 3 bedroom, 3 full bath, ranch on an almost 1 acre lot is a delight. Thoughtfully designed, it offers warm woods, soft carpets, gentle lighting...a mastery of space and sun. This home boasts vaulted ceilings, floor to ceiling brick fireplace, sky lights, sliding and French doors to your spectacular deck and backyard. Lower level family room, wood burning stove, bar, pool table, 2 workshops and storage areas. Enjoy your brick firepit and beautiful gardens from your 3 level deck or from your brick paver patio off master bedroom with pergola and fish pond. Beautiful mature trees, 2 garages (parking for 4 cars) and a shed. Less than 10 minutes from Randall Rd and Rt 38 to your quiet country life. Refrigerator in garage is not included.
Location
State IL
County Kane
Area Elburn
Rooms
Basement Full
Interior
Interior Features Vaulted/Cathedral Ceilings, Skylight(s), Bar-Wet, Hardwood Floors, First Floor Laundry, Walk-In Closet(s), Special Millwork, Some Window Treatmnt, Some Wood Floors, Drapes/Blinds, Some Wall-To-Wall Cp
Heating Natural Gas
Cooling Central Air
Fireplaces Number 2
Fireplaces Type Wood Burning Stove, Gas Starter
Fireplace Y
Appliance Range, Dishwasher, Refrigerator, Washer, Dryer, Range Hood, Water Purifier Rented, Water Softener
Laundry Gas Dryer Hookup, In Unit, Sink
Exterior
Exterior Feature Deck, Brick Paver Patio, Fire Pit
Parking Features Attached
Garage Spaces 4.0
Roof Type Asphalt
Building
Lot Description Mature Trees
Sewer Septic-Private
Water Private Well
New Construction false
Schools
Elementary Schools Wasco Elementary School
Middle Schools Thompson Middle School
High Schools St Charles North High School
School District 303 , 303, 303
Others
HOA Fee Include None
Ownership Fee Simple
Special Listing Condition Home Warranty
Read Less Info
Want to know what your home might be worth? Contact us for a FREE valuation!

Our team is ready to help you sell your home for the highest possible price ASAP

© 2024 Listings courtesy of MRED as distributed by MLS GRID. All Rights Reserved.
Bought with Cindy Heckelsberg • Coldwell Banker Real Estate Group

"My job is to find and attract mastery-based agents to the office, protect the culture, and make sure everyone is happy! "







