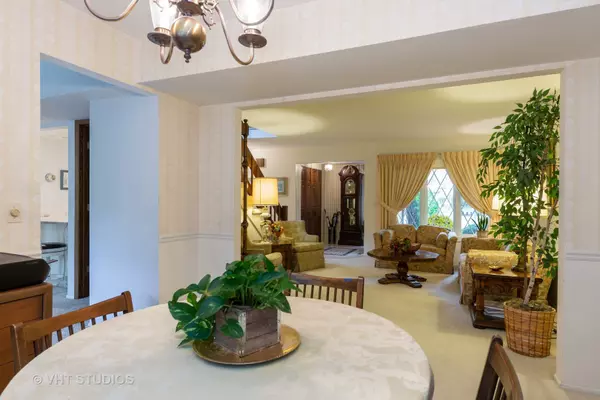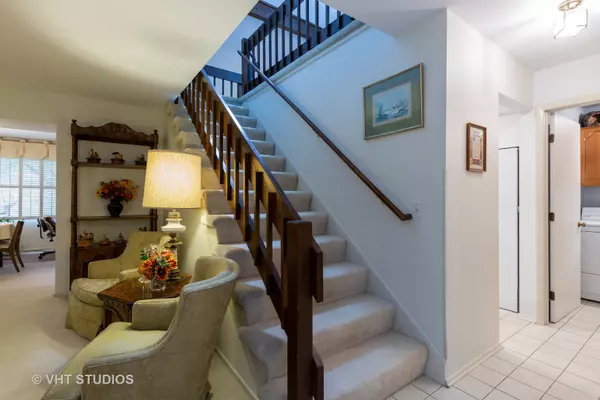$202,000
$204,900
1.4%For more information regarding the value of a property, please contact us for a free consultation.
3 Beds
3.5 Baths
1,942 SqFt
SOLD DATE : 11/12/2020
Key Details
Sold Price $202,000
Property Type Townhouse
Sub Type Townhouse-2 Story
Listing Status Sold
Purchase Type For Sale
Square Footage 1,942 sqft
Price per Sqft $104
Subdivision Four Colonies
MLS Listing ID 10902291
Sold Date 11/12/20
Bedrooms 3
Full Baths 3
Half Baths 1
HOA Fees $245/mo
Rental Info No
Year Built 1979
Annual Tax Amount $4,436
Tax Year 2019
Lot Dimensions 30X120
Property Description
So much square footage for the $ ! 3 bedroom with loft on second level. The walk in master bedroom closet has California Closet organizer and pull down stairs for tons of attic storage. Main floor has updated kitchen, fireplace in family room and laundry room. Roomy 2 car garage also has pull down stairs for added storage. Finished basement has a full bath, large office area with built in work space and shelves, a rec room, storage room with a workshop space and a room currently used as pantry/storage can be also made into additional office or bedroom. Stunning views from the patio overlooking nature preserve and walking path. Newer windows on the front of the house. Move in and let someone else plow your driveway and mow the lawn. Enjoy the pool, clubhouse with party room, workout room, tennis courts and park.
Location
State IL
County Mc Henry
Area Crystal Lake / Lakewood / Prairie Grove
Rooms
Basement Full
Interior
Interior Features Vaulted/Cathedral Ceilings, Skylight(s), First Floor Laundry, Walk-In Closet(s), Bookcases, Drapes/Blinds
Heating Natural Gas, Forced Air
Cooling Central Air
Equipment Humidifier, CO Detectors, Ceiling Fan(s), Sump Pump
Fireplace N
Appliance Range, Microwave, Dishwasher, Refrigerator, Washer, Dryer, Disposal
Exterior
Exterior Feature Patio
Garage Attached
Garage Spaces 2.0
Amenities Available Bike Room/Bike Trails, Exercise Room, Park, Party Room, Pool, Tennis Court(s), Ceiling Fan, Clubhouse, Partial Fence, Patio, School Bus, Skylights, Trail(s)
Waterfront false
Roof Type Asphalt
Building
Lot Description Common Grounds
Story 2
Sewer Public Sewer
Water Public
New Construction false
Schools
School District 47 , 47, 155
Others
HOA Fee Include Clubhouse,Exercise Facilities,Pool,Exterior Maintenance,Lawn Care,Scavenger,Snow Removal
Ownership Fee Simple w/ HO Assn.
Special Listing Condition None
Pets Description Cats OK, Dogs OK
Read Less Info
Want to know what your home might be worth? Contact us for a FREE valuation!

Our team is ready to help you sell your home for the highest possible price ASAP

© 2024 Listings courtesy of MRED as distributed by MLS GRID. All Rights Reserved.
Bought with Jennifer Stokes • Redfin Corporation

"My job is to find and attract mastery-based agents to the office, protect the culture, and make sure everyone is happy! "







