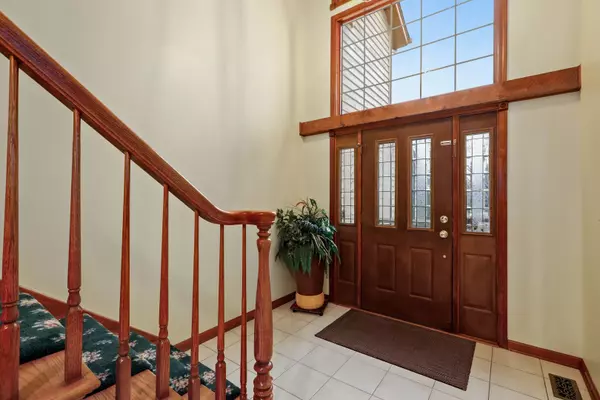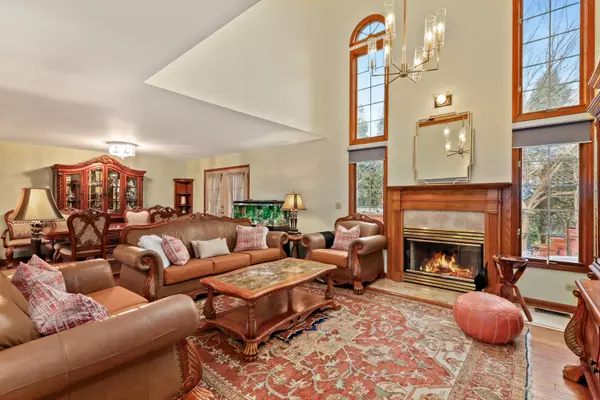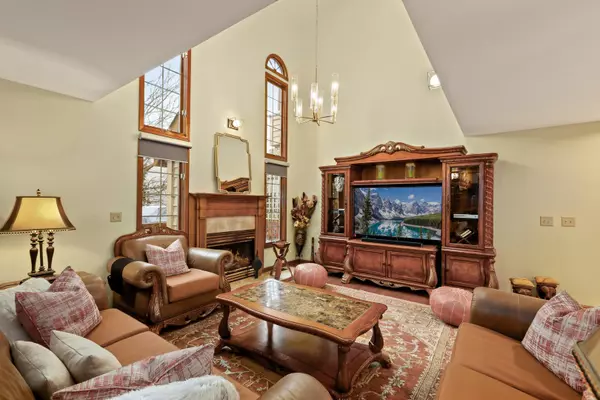$327,000
$349,900
6.5%For more information regarding the value of a property, please contact us for a free consultation.
4 Beds
3.5 Baths
2,237 SqFt
SOLD DATE : 03/31/2021
Key Details
Sold Price $327,000
Property Type Townhouse
Sub Type Townhouse-2 Story
Listing Status Sold
Purchase Type For Sale
Square Footage 2,237 sqft
Price per Sqft $146
Subdivision Burlington Woods
MLS Listing ID 10948249
Sold Date 03/31/21
Bedrooms 4
Full Baths 3
Half Baths 1
Year Built 1990
Annual Tax Amount $6,666
Tax Year 2019
Lot Dimensions 31X104
Property Description
Beautiful open and airy townhome with dramatic 2 story foyer will 'WOW' you the minute you step inside! SO many recent updates including gleaming hardwood floors throughout the main level, gourmet kitchen with granite counters & custom tile backsplash with newer stainless appliances! Soaring 2 story family room with fireplace and stunning wall of windows illuminates the home with natural light! French doors off the formal dining room lead to private large deck overlooking green space and mature trees. Upstairs boasts 3 spacious bedrooms including luxury master ensuite with spa-like bath featuring skylight, dual vanities and jacuzzi tub! The french doors lead to a lovely private balcony-the perfect retreat! The versatile loft space is ideal for home office or home schooling area. Sprawling finished basement with additional 4th bedroom, full bath and large family room adds additional 1,000 sq. ft. of livable space! Newer roof (2015) and exterior paint (2017). SO much to love here and located in award winning Naperville school district 204! Close to shopping, dining, interstate and just a short walk to Metro and both elementary and middle schools! NO HOA fees saves hundreds of dollars a month! This one will check all of your boxes and MORE! Welcome Home!
Location
State IL
County Du Page
Area Naperville
Rooms
Basement Full
Interior
Interior Features Vaulted/Cathedral Ceilings, Skylight(s), Hardwood Floors, First Floor Laundry
Heating Natural Gas, Forced Air
Cooling Central Air
Fireplaces Number 1
Equipment CO Detectors, Ceiling Fan(s), Sump Pump
Fireplace Y
Appliance Range, Microwave, Dishwasher, Refrigerator, Washer, Dryer, Disposal
Laundry Gas Dryer Hookup
Exterior
Exterior Feature Balcony, Deck
Garage Attached
Garage Spaces 2.0
Waterfront false
Roof Type Asphalt
Building
Story 2
Sewer Public Sewer
Water Public
New Construction false
Schools
Elementary Schools Longwood Elementary School
Middle Schools Granger Middle School
High Schools Metea Valley High School
School District 204 , 204, 204
Others
HOA Fee Include None
Ownership Fee Simple
Special Listing Condition None
Pets Description Cats OK, Dogs OK
Read Less Info
Want to know what your home might be worth? Contact us for a FREE valuation!

Our team is ready to help you sell your home for the highest possible price ASAP

© 2024 Listings courtesy of MRED as distributed by MLS GRID. All Rights Reserved.
Bought with Amarendra Duggirala • Provident Realty, Inc.

"My job is to find and attract mastery-based agents to the office, protect the culture, and make sure everyone is happy! "







