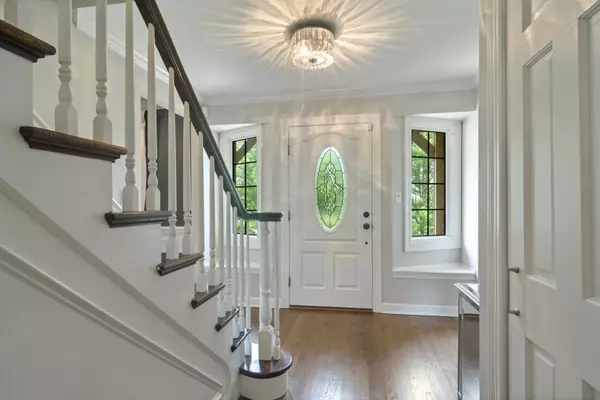$700,000
$699,999
For more information regarding the value of a property, please contact us for a free consultation.
4 Beds
4 Baths
3,870 SqFt
SOLD DATE : 11/10/2020
Key Details
Sold Price $700,000
Property Type Single Family Home
Sub Type Detached Single
Listing Status Sold
Purchase Type For Sale
Square Footage 3,870 sqft
Price per Sqft $180
Subdivision Cheviot Hills
MLS Listing ID 10906038
Sold Date 11/10/20
Style Tudor
Bedrooms 4
Full Baths 3
Half Baths 2
Year Built 1981
Annual Tax Amount $16,020
Tax Year 2018
Lot Size 0.943 Acres
Lot Dimensions 200X204X200X206
Property Description
Move right into this renovated home that is perfect for entertaining, and for your newfound "work from home" life. The first floor is completely redone from top to bottom! Beautiful updated kitchen featuring 42' white cabinets with black hardware, quartz countertops, subway tile backsplash, and Sub-Zero fridge. The dining room is a page out of the pottery barn catalog with high end lighting and wainscoting. The living room features built in surround sound, and refinished fireplace that outlooks that expansive back yard entertainment area. The upstairs of the home has new hardwood floors on the landing, Abruzzo master bath; complete with huge shower with rainfall shower heads. The floors in the master are also heated, all the way to the custom his and hers closets. The laundry room is conveniently located off of the master bathroom. The remainder of the second floor boasts 3 bedrooms, and 2 full bathrooms. Plantation Shutters in all bedrooms! Back Yard - For the Adults; stone walkway leads around the entire home to a Full Stone Patio with direct gas line to a high-end Lynx Stainless Steel Grill that features built in trash can and cooler. This is an escape perfect for cocktails, friends, and your favorite tunes. Back Yard - For the Kids; Just shy of an acre, this yard provides kids with the childhood they need and deserve! The yard is perfect for football, soccer, baseball, and there is even a flag for golf target practice. There is also a small wooded area to play fort, which is opposite of the giant 100' zip line and tree swing. The 3 Season Sunroom off the rear of the kitchen is surrounded by windows, has vaulted ceilings, TV mount, new high-end flooring, and is perfect for your new "home office". The basement with half-bath is fully finished and "roughed in" to complete the bar of your dreams. There are 2 large storage areas that contain 2 sump pumps and water filtration system for the home. The 3 car garage is fully heated with stain resistant flooring installed over the concrete. Newer Roof, windows, siding, and stucco. Fully pre-wired for alarm system, DirecTV, and RING doorbell. The home also comes with a Generac Generator just in case the town loses power - you won't! School Bus picks up the kids at the bottom of the driveway! At this price, this one won't be on the market long!
Location
State IL
County Cook
Area Inverness
Rooms
Basement Full
Interior
Interior Features Vaulted/Cathedral Ceilings, Bar-Wet, Hardwood Floors, Heated Floors, Second Floor Laundry
Heating Natural Gas, Sep Heating Systems - 2+, Zoned
Cooling Central Air, Zoned
Fireplaces Number 2
Fireplaces Type Gas Log, Gas Starter
Equipment Humidifier, Water-Softener Owned, TV-Cable, Security System, Intercom, Ceiling Fan(s), Sump Pump, Backup Sump Pump;, Generator
Fireplace Y
Appliance Range, Microwave, Dishwasher, Refrigerator, Washer, Dryer
Exterior
Exterior Feature Patio, Brick Paver Patio, Storms/Screens, Outdoor Grill
Garage Attached
Garage Spaces 3.0
Community Features Street Paved
Waterfront false
Roof Type Asphalt
Building
Lot Description Landscaped
Sewer Septic-Private
Water Private Well
New Construction false
Schools
Elementary Schools Marion Jordan Elementary School
Middle Schools Walter R Sundling Junior High Sc
High Schools Wm Fremd High School
School District 15 , 15, 211
Others
HOA Fee Include None
Ownership Fee Simple
Special Listing Condition None
Read Less Info
Want to know what your home might be worth? Contact us for a FREE valuation!

Our team is ready to help you sell your home for the highest possible price ASAP

© 2024 Listings courtesy of MRED as distributed by MLS GRID. All Rights Reserved.
Bought with Marty Rinehart • Keller Williams Realty Ptnr,LL

"My job is to find and attract mastery-based agents to the office, protect the culture, and make sure everyone is happy! "







