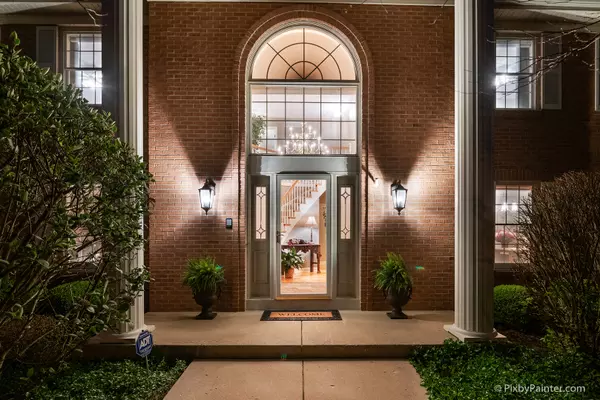$540,000
$549,900
1.8%For more information regarding the value of a property, please contact us for a free consultation.
5 Beds
4 Baths
3,658 SqFt
SOLD DATE : 07/11/2019
Key Details
Sold Price $540,000
Property Type Single Family Home
Sub Type Detached Single
Listing Status Sold
Purchase Type For Sale
Square Footage 3,658 sqft
Price per Sqft $147
Subdivision Williamsburg Green
MLS Listing ID 10372922
Sold Date 07/11/19
Style Georgian
Bedrooms 5
Full Baths 3
Half Baths 2
HOA Fees $41/ann
Year Built 1988
Annual Tax Amount $13,128
Tax Year 2018
Lot Size 1.300 Acres
Lot Dimensions 170X359X130X395
Property Description
Welcome to this Gorgeous Georgian home in Williamsburg Green! This all brick custom home is on beautiful 1.3+ acres surrounded by mature trees. Enjoy the outside in your heated POOL or HOT TUB. The inside is equally stunning boasting over 4500 sqft of finished space. Recently updated kitchen has all newer stainless steel appliances. The SUBZERO refrigerator is sure to please. The INDUCTION cooktop boils water in seconds and double ovens are ready for any baking needs. The large family room flows into the serene 4 SEASON SUNROOM. There's more space in the finished basement with a full bathroom. Second floor has 4 large bedrooms with generous size walk-in closets. Did you see this home has 4 HEATED CAR GARAGE with an added 1/2 car garage to store all your pool toys, bicycles, golf cart and more?!? This home has so much to offer. Don't miss out - make an appointment to see it TODAY!
Location
State IL
County Kane
Area Elgin
Rooms
Basement Full
Interior
Interior Features Vaulted/Cathedral Ceilings, Hot Tub, Hardwood Floors, First Floor Laundry, Built-in Features, Walk-In Closet(s)
Heating Natural Gas
Cooling Central Air, Zoned
Fireplaces Number 1
Fireplaces Type Wood Burning, Gas Starter
Equipment Humidifier, TV-Cable, TV-Dish, TV Antenna, Security System, Intercom, CO Detectors, Ceiling Fan(s), Sump Pump, Sprinkler-Lawn, Multiple Water Heaters
Fireplace Y
Appliance Double Oven, Microwave, Dishwasher, High End Refrigerator, Washer, Dryer, Disposal, Stainless Steel Appliance(s), Cooktop, Built-In Oven, Water Purifier Owned
Exterior
Exterior Feature Patio, Hot Tub, Dog Run, In Ground Pool, Storms/Screens
Parking Features Attached
Garage Spaces 4.0
Roof Type Asphalt
Building
Lot Description Landscaped, Mature Trees
Sewer Septic-Private
Water Private Well
New Construction false
Schools
School District 301 , 301, 301
Others
HOA Fee Include Insurance
Ownership Fee Simple
Special Listing Condition Home Warranty
Read Less Info
Want to know what your home might be worth? Contact us for a FREE valuation!

Our team is ready to help you sell your home for the highest possible price ASAP

© 2024 Listings courtesy of MRED as distributed by MLS GRID. All Rights Reserved.
Bought with Jennifer Minyard • RE/MAX 1st Service

"My job is to find and attract mastery-based agents to the office, protect the culture, and make sure everyone is happy! "







