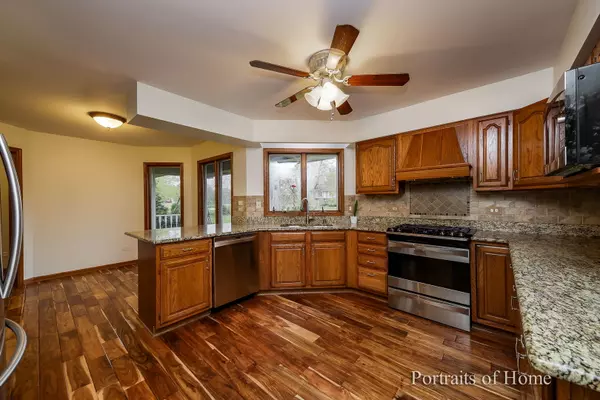$342,500
$349,990
2.1%For more information regarding the value of a property, please contact us for a free consultation.
3 Beds
2 Baths
2,037 SqFt
SOLD DATE : 01/06/2021
Key Details
Sold Price $342,500
Property Type Single Family Home
Sub Type Detached Single
Listing Status Sold
Purchase Type For Sale
Square Footage 2,037 sqft
Price per Sqft $168
Subdivision Catatoga
MLS Listing ID 10922538
Sold Date 01/06/21
Style Ranch
Bedrooms 3
Full Baths 2
HOA Fees $9/ann
Year Built 1988
Annual Tax Amount $7,627
Tax Year 2019
Lot Size 0.859 Acres
Lot Dimensions 182 X 200 X 257 X 113
Property Description
Wonderful location close to all the amenities, shopping, dining, I-90, O'hare and commuter train yet a world away and nestled in a quiet enclave. A beautiful three bedroom/2 bath ranch home with a gorgeous large homesite, extra long driveway with extension, newer shed, welcoming front porch and paver walkway, vaulted ceilings, wood burning fireplace and open floor plan. One story living with many new updates including: New carpeting, paint, updated kitchen with Teak wood flooring, granite counters and stainless appliances, updated hall bath, new master bathroom (2019), new hot water heater, new furnace, new well pump and tank. Full basement with a finished recreation room, deck. Fabulous Burlington school district
Location
State IL
County Kane
Area Elgin
Rooms
Basement Full
Interior
Interior Features Vaulted/Cathedral Ceilings, Bar-Dry, First Floor Bedroom, First Floor Laundry, First Floor Full Bath, Open Floorplan, Some Wood Floors, Separate Dining Room
Heating Natural Gas
Cooling Central Air
Fireplaces Number 1
Fireplaces Type Wood Burning
Fireplace Y
Appliance Range, Microwave, Dishwasher, Refrigerator, Washer, Dryer, Stainless Steel Appliance(s), Range Hood
Laundry In Unit
Exterior
Exterior Feature Deck, Porch
Parking Features Attached
Garage Spaces 2.0
Roof Type Asphalt
Building
Lot Description Irregular Lot
Sewer Septic-Private
Water Private Well
New Construction false
Schools
Elementary Schools Prairie View Grade School
Middle Schools Prairie Knolls Middle School
High Schools Central High School
School District 301 , 301, 301
Others
HOA Fee Include None
Ownership Fee Simple
Special Listing Condition None
Read Less Info
Want to know what your home might be worth? Contact us for a FREE valuation!

Our team is ready to help you sell your home for the highest possible price ASAP

© 2024 Listings courtesy of MRED as distributed by MLS GRID. All Rights Reserved.
Bought with Tracy McBreen • @properties

"My job is to find and attract mastery-based agents to the office, protect the culture, and make sure everyone is happy! "







