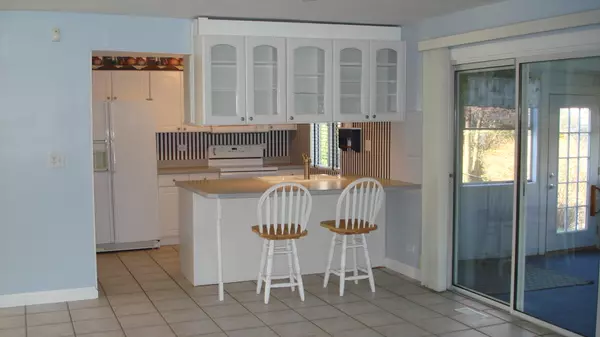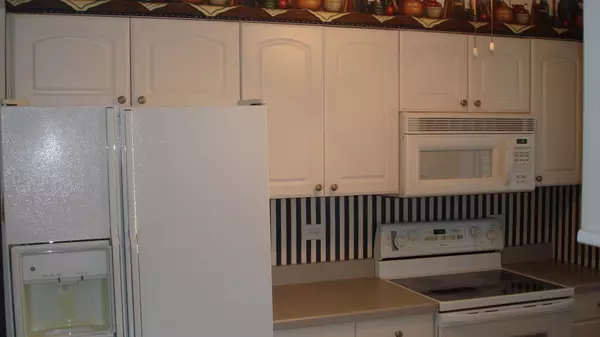$195,300
$193,300
1.0%For more information regarding the value of a property, please contact us for a free consultation.
3 Beds
1.5 Baths
1,443 SqFt
SOLD DATE : 05/23/2019
Key Details
Sold Price $195,300
Property Type Single Family Home
Sub Type Detached Single
Listing Status Sold
Purchase Type For Sale
Square Footage 1,443 sqft
Price per Sqft $135
Subdivision Parkwood
MLS Listing ID 10356517
Sold Date 05/23/19
Bedrooms 3
Full Baths 1
Half Baths 1
HOA Fees $34/mo
Year Built 1978
Annual Tax Amount $3,488
Tax Year 2017
Lot Size 6,520 Sqft
Lot Dimensions 55X26X82X73X101
Property Description
Great Spacious Ranch in Parkwood, maintenance free exterior, move in ready, quick close possible, lock in while mortgage rates are low. Walk in & you're greeted by a large living room, with a cute window seat which opens to the good sized dining room perfect for family dinners. Huge 3-season room w/combination storm/screens gives you expanded space to relax. Nice sized Master Bedroom has a walk-in closet & a half bath. Kitchen has updated cabinets & counter tops with a counter eating area, all appliances stay. Both baths have updated cabinetry as well. Brand new roof in 2018 compliments the pristine homes exterior. While this home will be sold AS-IS, all systems and appliances are operational, this home has been under a home warranty for 19 years, any needed repairs have been taken care of. A one year home warranty will be offered for peace of mind. Home has a security system in place. Pool, tennis courts, clubhouse, playground just around the corner, extra fee for pool tags/clubhouse
Location
State IL
County Cook
Area Elgin
Rooms
Basement None
Interior
Interior Features Wood Laminate Floors, First Floor Bedroom, First Floor Laundry, Walk-In Closet(s)
Heating Natural Gas, Forced Air
Cooling Central Air
Equipment Security System, CO Detectors, Ceiling Fan(s)
Fireplace N
Appliance Range, Microwave, Dishwasher, Refrigerator, Washer, Dryer, Disposal
Exterior
Exterior Feature Storms/Screens
Parking Features Attached
Garage Spaces 2.0
Community Features Clubhouse, Pool, Tennis Courts, Sidewalks
Roof Type Asphalt
Building
Sewer Public Sewer
Water Public
New Construction false
Schools
School District 46 , 46, 46
Others
HOA Fee Include Insurance,Clubhouse,Pool
Ownership Fee Simple
Special Listing Condition Home Warranty
Read Less Info
Want to know what your home might be worth? Contact us for a FREE valuation!

Our team is ready to help you sell your home for the highest possible price ASAP

© 2024 Listings courtesy of MRED as distributed by MLS GRID. All Rights Reserved.
Bought with Krystal Gonzalez • Dreams & Keys Real Estate Group

"My job is to find and attract mastery-based agents to the office, protect the culture, and make sure everyone is happy! "







