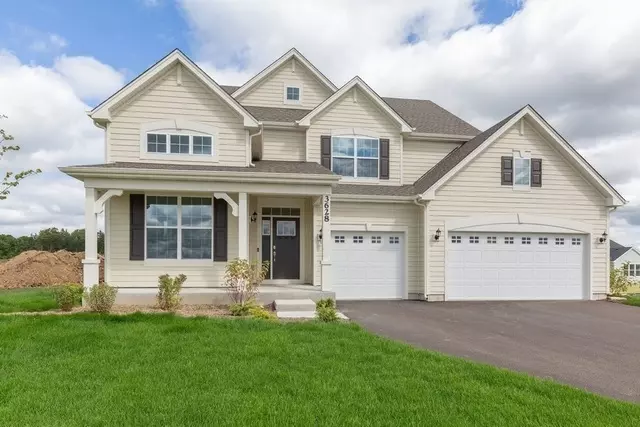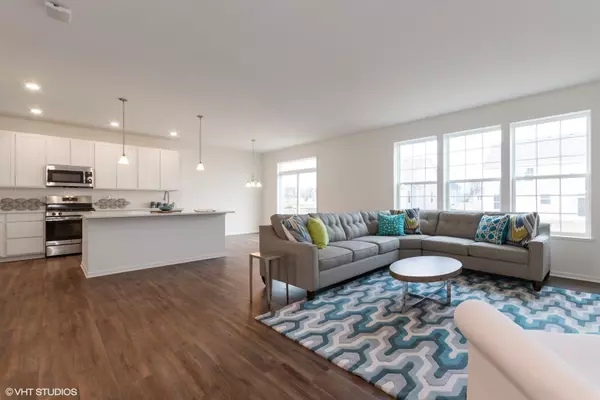$362,000
$372,910
2.9%For more information regarding the value of a property, please contact us for a free consultation.
5 Beds
3 Baths
3,055 SqFt
SOLD DATE : 04/06/2020
Key Details
Sold Price $362,000
Property Type Single Family Home
Sub Type Detached Single
Listing Status Sold
Purchase Type For Sale
Square Footage 3,055 sqft
Price per Sqft $118
Subdivision Ponds Of Stony Creek
MLS Listing ID 10374205
Sold Date 04/06/20
Bedrooms 5
Full Baths 3
HOA Fees $41/ann
Year Built 2019
Tax Year 2017
Lot Dimensions 10000
Property Description
Ready NOW! Ponds of Stony Creek. The Windsor offers a stunning layout with the option of the first-floor in-law suite with Deluxe Bath, giving the home 3 full baths and featuring dramatic 9' ceilings throughout the first floor. This floor plan includes a basement and a 3-car garage for all the storage and space you need. Lennar's Everything's Included features and lifestyle experience. The modern kitchen offers a spacious and comfortable layout with an oversized island that offers room for barstool seating. The kitchen features ample of countertop cabinet space, pendant lights, and a spacious pantry. The breakfast dining brings in lots of natural light through the rear entry glass doors. The owner's suite boasts a wealth of space, including his and her walk-in closets and a private, spa-inspired bathroom, equipped with a walk-in shower, a private water closet and double-bowl vanity. Best of all, enjoy comfort in knowing we guarantee superior quality. The furnished photos shown are of model home.
Location
State IL
County Kane
Area Elgin
Rooms
Basement Full
Interior
Interior Features First Floor Bedroom, In-Law Arrangement, First Floor Laundry, First Floor Full Bath, Walk-In Closet(s)
Heating Natural Gas
Cooling Central Air
Fireplace N
Appliance Range, Microwave, Dishwasher, Refrigerator, Disposal, Stainless Steel Appliance(s)
Exterior
Parking Features Attached
Garage Spaces 3.0
Community Features Park, Curbs, Sidewalks, Street Lights, Street Paved
Roof Type Asphalt
Building
Sewer Public Sewer, Sewer-Storm
Water Public
New Construction true
Schools
Elementary Schools Howard B Thomas Grade School
Middle Schools Prairie Knolls Middle School
High Schools Central High School
School District 301 , 301, 301
Others
HOA Fee Include Insurance
Ownership Fee Simple w/ HO Assn.
Special Listing Condition Home Warranty
Read Less Info
Want to know what your home might be worth? Contact us for a FREE valuation!

Our team is ready to help you sell your home for the highest possible price ASAP

© 2025 Listings courtesy of MRED as distributed by MLS GRID. All Rights Reserved.
Bought with Debora McKay • @properties
"My job is to find and attract mastery-based agents to the office, protect the culture, and make sure everyone is happy! "







