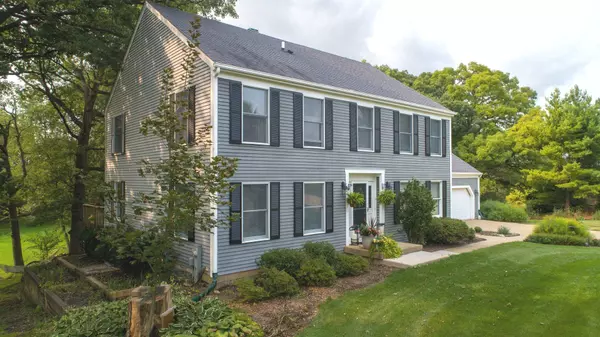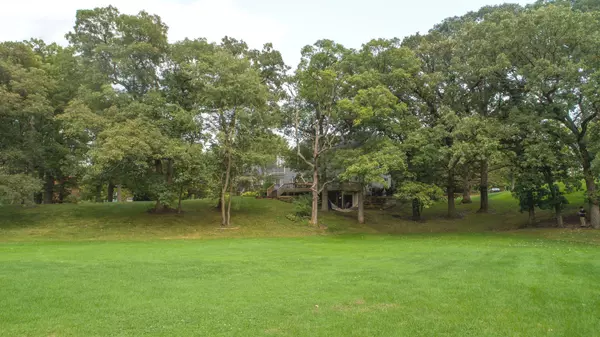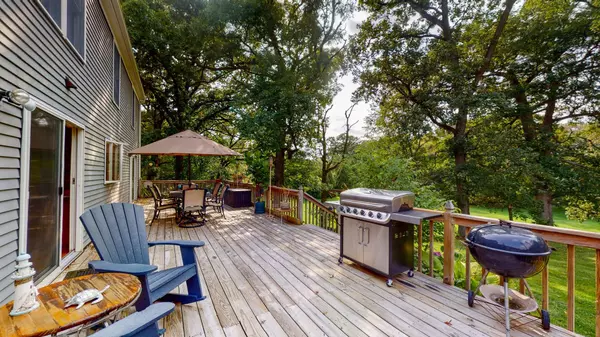$359,900
$359,900
For more information regarding the value of a property, please contact us for a free consultation.
4 Beds
2.5 Baths
2,400 SqFt
SOLD DATE : 11/20/2020
Key Details
Sold Price $359,900
Property Type Single Family Home
Sub Type Detached Single
Listing Status Sold
Purchase Type For Sale
Square Footage 2,400 sqft
Price per Sqft $149
Subdivision Bowes Bend
MLS Listing ID 10816108
Sold Date 11/20/20
Bedrooms 4
Full Baths 2
Half Baths 1
Year Built 1988
Annual Tax Amount $8,648
Tax Year 2019
Lot Size 1.250 Acres
Lot Dimensions 102X252X261X359
Property Description
Beautiful home on a Picturesque lot. Enjoy nature With the babbling creek running through the far back area of this scenic property. The traditional Colonial offers a First floor Den/Bedroom with Full Bath. Very Large Living Room and Dining Room. Family Room has a warm Fireplace to relax by. The Kitchen has brand new granite counter tops. With breakfast bar. You will be amazed at the size of the bedrooms. Master Suite with Luxury Bath Double Closets. Guest Bedrooms are VERY spacious. Yes this home has a walkout Semi Finished Basement Featuring an Incredible Bar area that opens up to the rec room. Great place to entertain . A little piece of paradise awaits you.
Location
State IL
County Kane
Area Elgin
Rooms
Basement Full, Walkout
Interior
Interior Features Bar-Wet, First Floor Bedroom, In-Law Arrangement, First Floor Laundry, First Floor Full Bath
Heating Natural Gas, Forced Air
Cooling Central Air
Fireplaces Number 1
Fireplaces Type Attached Fireplace Doors/Screen
Equipment Water-Softener Owned, Central Vacuum, Ceiling Fan(s), Sump Pump
Fireplace Y
Appliance Range, Microwave, Dishwasher, Refrigerator, Washer, Dryer
Laundry Gas Dryer Hookup, In Unit
Exterior
Exterior Feature Deck, Patio, Fire Pit
Parking Features Attached
Garage Spaces 2.0
Community Features Water Rights, Street Paved
Roof Type Asphalt
Building
Lot Description Stream(s), Water Rights, Wooded, Mature Trees, Creek
Sewer Septic-Private
Water Private Well
New Construction false
Schools
Elementary Schools Lily Lake Grade School
Middle Schools Central Middle School
High Schools Central High School
School District 301 , 301, 301
Others
HOA Fee Include None
Ownership Fee Simple
Special Listing Condition None
Read Less Info
Want to know what your home might be worth? Contact us for a FREE valuation!

Our team is ready to help you sell your home for the highest possible price ASAP

© 2024 Listings courtesy of MRED as distributed by MLS GRID. All Rights Reserved.
Bought with Camille Gibson • Hometown Realty Group

"My job is to find and attract mastery-based agents to the office, protect the culture, and make sure everyone is happy! "







