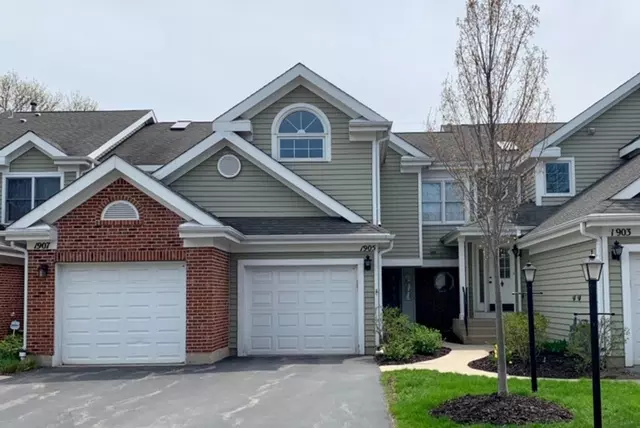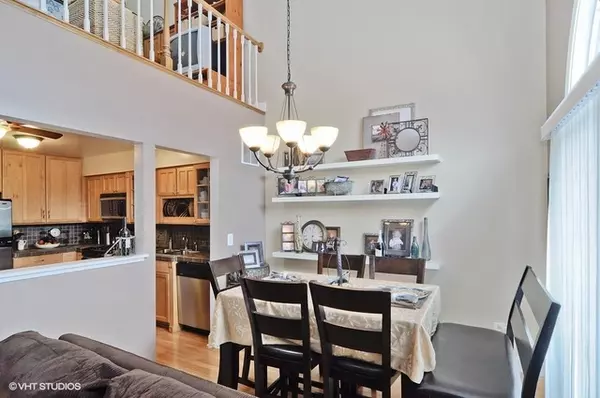$218,000
$224,500
2.9%For more information regarding the value of a property, please contact us for a free consultation.
2 Beds
1.5 Baths
1,250 SqFt
SOLD DATE : 06/24/2019
Key Details
Sold Price $218,000
Property Type Townhouse
Sub Type Townhouse-2 Story
Listing Status Sold
Purchase Type For Sale
Square Footage 1,250 sqft
Price per Sqft $174
Subdivision Lake Arlington Towne
MLS Listing ID 10355032
Sold Date 06/24/19
Bedrooms 2
Full Baths 1
Half Baths 1
HOA Fees $420/mo
Rental Info Yes
Year Built 1987
Annual Tax Amount $3,889
Tax Year 2017
Lot Dimensions COMMON
Property Description
If you are looking for the best, stop right here! This highly desirable Lake Arlington townhome hosts 2 bedrooms, 1.1 baths, tons of storage, and amenities galore! Welcoming entry leads into a light & bright Living Rm offering soaring volume ceilings, gleaming hardwood flooring, skylites and a powerful floor-to-ceiling brick fireplace. An intimate adjoining dining space flows into the delightful, updated Kitchen featuring SS appliances, distinctive tiling & additional contrast cabinetry perfect for a baking center or ready-to-go coffee bar! Wind your way to the spacious 2 floor where you are greeted by an ideal open loft space, a restful Master bedroom, additional large bedroom and spa-like bath. Lake Arlington has everything you wish for from walking & bike trails to pool and tennis courts plus the location cannot be beat-close to everything! When you see this one, you won't need to see the rest!
Location
State IL
County Cook
Area Arlington Heights
Rooms
Basement None
Interior
Interior Features Vaulted/Cathedral Ceilings, Skylight(s), Hardwood Floors, Wood Laminate Floors, Laundry Hook-Up in Unit
Heating Natural Gas, Forced Air
Cooling Central Air
Fireplaces Number 1
Fireplaces Type Wood Burning, Gas Starter
Equipment Humidifier, TV-Cable, Ceiling Fan(s)
Fireplace Y
Appliance Range, Microwave, Dishwasher, Refrigerator, Washer, Dryer, Disposal, Stainless Steel Appliance(s)
Exterior
Exterior Feature Patio, In Ground Pool, Cable Access
Garage Attached
Garage Spaces 1.0
Amenities Available Bike Room/Bike Trails, Exercise Room, On Site Manager/Engineer, Park, Indoor Pool, Pool, Tennis Court(s)
Roof Type Asphalt
Building
Lot Description Common Grounds, Pond(s)
Story 2
Sewer Public Sewer
Water Lake Michigan
New Construction false
Schools
Elementary Schools Betsy Ross Elementary School
Middle Schools Macarthur Middle School
High Schools Wheeling High School
School District 23 , 23, 214
Others
HOA Fee Include Insurance,Clubhouse,Exercise Facilities,Pool,Exterior Maintenance,Lawn Care,Snow Removal
Ownership Fee Simple w/ HO Assn.
Special Listing Condition None
Pets Description Cats OK, Dogs OK
Read Less Info
Want to know what your home might be worth? Contact us for a FREE valuation!

Our team is ready to help you sell your home for the highest possible price ASAP

© 2024 Listings courtesy of MRED as distributed by MLS GRID. All Rights Reserved.
Bought with Cheryl Nitahara • Coldwell Banker Residential Brokerage

"My job is to find and attract mastery-based agents to the office, protect the culture, and make sure everyone is happy! "







