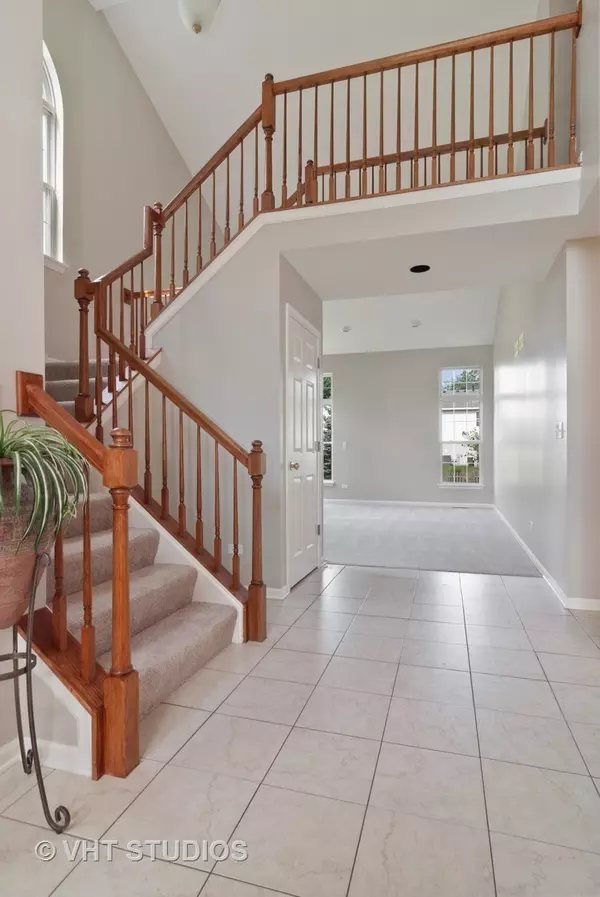$285,000
$289,900
1.7%For more information regarding the value of a property, please contact us for a free consultation.
4 Beds
2.5 Baths
2,599 SqFt
SOLD DATE : 07/31/2019
Key Details
Sold Price $285,000
Property Type Single Family Home
Sub Type Detached Single
Listing Status Sold
Purchase Type For Sale
Square Footage 2,599 sqft
Price per Sqft $109
Subdivision Woodbridge
MLS Listing ID 10333715
Sold Date 07/31/19
Style Traditional
Bedrooms 4
Full Baths 2
Half Baths 1
HOA Fees $8/ann
Year Built 1996
Annual Tax Amount $8,654
Tax Year 2017
Lot Size 10,010 Sqft
Lot Dimensions 70 X 143
Property Description
Lots of updates: Newer roof, siding, furnace, water heater, sump pump, appliances. Priced to sell, great value in Woodbridge. 2 story brick and vinyl home, including a 2 story foyer with ceramic tile. Vaulted living room with lots of natural light. Family room with built in TV niche. Bright eat in kitchen with breakfast bar, table space, pantry closet and sliding door leading to deck. Separate dining room with chair rail. Enjoy the first floor den and laundry. Master bedroom with vaulted ceilings. Luxurious master bath with whirlpool tub and separate shower. Full basement, waiting to be finished. This home has lots of space for all your storage needs. Great location to shopping, dining and schools. Sellers are in the process of panting the entire interior: walls and ceilings, new carpet to be installed and new kitchen flooring.
Location
State IL
County Kane
Area Elgin
Rooms
Basement Full
Interior
Heating Forced Air
Cooling Central Air
Equipment Humidifier, Ceiling Fan(s), Sump Pump
Fireplace N
Appliance Range, Dishwasher, Refrigerator, Washer, Dryer, Disposal
Exterior
Exterior Feature Deck
Parking Features Attached
Garage Spaces 2.0
Community Features Sidewalks, Street Lights, Street Paved
Roof Type Asphalt
Building
Lot Description Landscaped
Sewer Public Sewer
Water Public
New Construction false
Schools
School District 46 , 46, 46
Others
HOA Fee Include None
Ownership Fee Simple
Special Listing Condition None
Read Less Info
Want to know what your home might be worth? Contact us for a FREE valuation!

Our team is ready to help you sell your home for the highest possible price ASAP

© 2024 Listings courtesy of MRED as distributed by MLS GRID. All Rights Reserved.
Bought with Michael Volpe • REMAX All Pro - St Charles

"My job is to find and attract mastery-based agents to the office, protect the culture, and make sure everyone is happy! "







