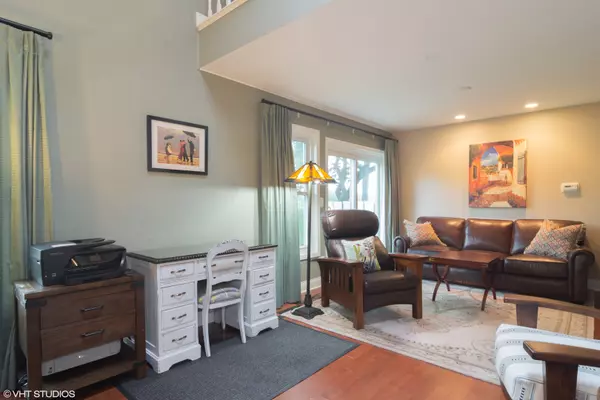$243,900
$249,900
2.4%For more information regarding the value of a property, please contact us for a free consultation.
2 Beds
1.5 Baths
1,400 SqFt
SOLD DATE : 10/16/2020
Key Details
Sold Price $243,900
Property Type Townhouse
Sub Type Townhouse-2 Story
Listing Status Sold
Purchase Type For Sale
Square Footage 1,400 sqft
Price per Sqft $174
Subdivision Lake Arlington Towne
MLS Listing ID 10858721
Sold Date 10/16/20
Bedrooms 2
Full Baths 1
Half Baths 1
HOA Fees $299/mo
Year Built 1987
Annual Tax Amount $5,345
Tax Year 2019
Lot Dimensions COMMON
Property Description
This property offers a Vacation Lifestyle all year long! Enjoy Lake Arlington Views from your living room and patio! This beautiful 2 bedroom Townhome is move in ready and has been tastefully updated throughout. The living room and dining room floors are engineered hardwood which can be refinished, although they are in excellent condition. The garage floor has been epoxy coated for easy maintenance. The rec center features an indoor/outdoor pool, fitness center and beautiful party room. You also have use of 2 tennis courts. In addition, just about 100 ft. from your patio you'll be at the path that surrounds Lake Arlington. Whether you like rest and relaxation or lots of physical activity, this property in the Lake Arlington community will exceed your expectations. No homeowner exemption on taxes, so tax bill will be lower for your client.
Location
State IL
County Cook
Area Arlington Heights
Rooms
Basement None
Interior
Interior Features Vaulted/Cathedral Ceilings, Skylight(s), Hardwood Floors, Second Floor Laundry, Laundry Hook-Up in Unit, Walk-In Closet(s), Separate Dining Room, Some Wall-To-Wall Cp
Heating Natural Gas, Forced Air
Cooling Central Air
Equipment Ceiling Fan(s)
Fireplace N
Appliance Range, Microwave, Dishwasher, Refrigerator, Washer, Dryer, Disposal
Laundry In Unit
Exterior
Exterior Feature Patio, End Unit
Garage Attached
Garage Spaces 1.0
Amenities Available Exercise Room, Park, Party Room, Indoor Pool, Pool, Tennis Court(s), Clubhouse, Skylights, Trail(s), Water View
Roof Type Asphalt
Building
Lot Description Common Grounds, Landscaped, Water View, Lake Access
Story 2
Sewer Public Sewer
Water Lake Michigan
New Construction false
Schools
Elementary Schools Betsy Ross Elementary School
Middle Schools Macarthur Middle School
High Schools Wheeling High School
School District 23 , 23, 214
Others
HOA Fee Include Insurance,Clubhouse,Exercise Facilities,Pool,Exterior Maintenance,Lawn Care,Scavenger,Snow Removal
Ownership Condo
Special Listing Condition None
Pets Description Cats OK, Dogs OK
Read Less Info
Want to know what your home might be worth? Contact us for a FREE valuation!

Our team is ready to help you sell your home for the highest possible price ASAP

© 2024 Listings courtesy of MRED as distributed by MLS GRID. All Rights Reserved.
Bought with Cherie Smith Zurek • RE/MAX Suburban

"My job is to find and attract mastery-based agents to the office, protect the culture, and make sure everyone is happy! "







