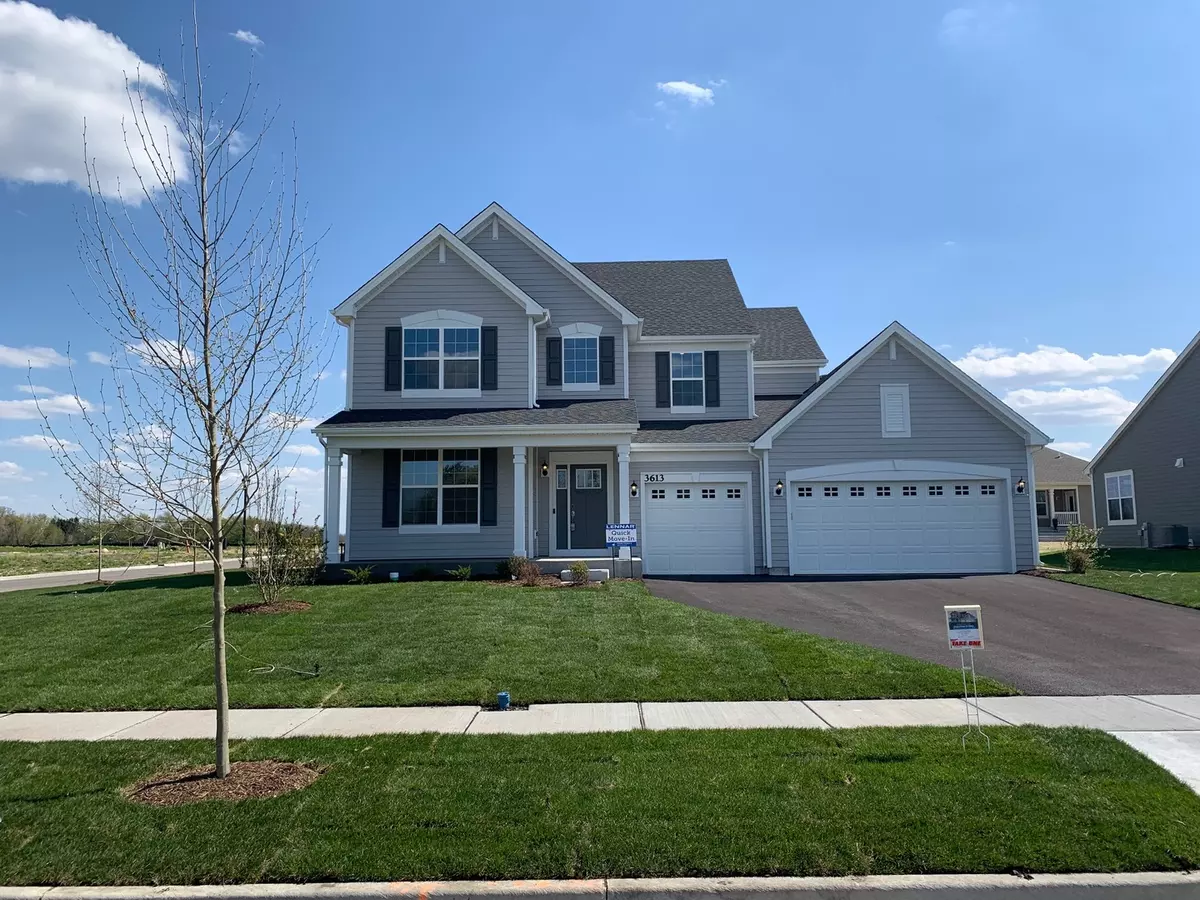$386,905
$406,405
4.8%For more information regarding the value of a property, please contact us for a free consultation.
4 Beds
2.5 Baths
2,833 SqFt
SOLD DATE : 02/22/2021
Key Details
Sold Price $386,905
Property Type Single Family Home
Sub Type Detached Single
Listing Status Sold
Purchase Type For Sale
Square Footage 2,833 sqft
Price per Sqft $136
Subdivision Ponds Of Stony Creek
MLS Listing ID 10853748
Sold Date 02/22/21
Bedrooms 4
Full Baths 2
Half Baths 1
HOA Fees $41/ann
Year Built 2021
Tax Year 2018
Lot Dimensions 10000
Property Description
READY JANUARY! Bluestone model home with front porch entry, two story foyer, private study, and formal dining room leading to your spacious kitchen. Highlighted features are 42" upper Aristokraft cabinetry, Quartz counter tops, and full stainless steel appliance package with refrigerator! Oversize island offers additional seating,and prep area. Spacious family room, powder room and large mud room with closet and entry to three car garage! Upstairs, there are four bedrooms, and second floor laundry. Owners suite opens to Owners bath with double bowl vanity, large walk in shower, and a BIG walk in closet!! This amazing home has white two panel doors with brushed nickel door handles, a white Colonial trim package, full basement and energy efficiency package with 13 SEER air conditioner, 95% Efficient furnace, and Low-E Vinyl double pane windows with grids! 10 year structural warranty! Sidewalk neighborhood with a park and Community School District 301 schools! Great commuter location with easy access to Randall Road corridor offering plenty of shopping and entertainment. (PICTURES ARE OF A PREVIOUS BLUESTONE HOME)
Location
State IL
County Kane
Area Elgin
Rooms
Basement Partial
Interior
Interior Features Second Floor Laundry, Walk-In Closet(s)
Heating Natural Gas
Cooling Central Air
Equipment Sump Pump
Fireplace N
Appliance Range, Microwave, Dishwasher, Refrigerator, Disposal, Stainless Steel Appliance(s)
Laundry Gas Dryer Hookup, In Unit
Exterior
Exterior Feature Porch
Parking Features Attached
Garage Spaces 3.0
Community Features Park, Curbs, Sidewalks, Street Lights, Street Paved
Roof Type Asphalt
Building
Sewer Public Sewer, Sewer-Storm
Water Public
New Construction true
Schools
Elementary Schools Howard B Thomas Grade School
Middle Schools Prairie Knolls Middle School
High Schools Central High School
School District 301 , 301, 301
Others
HOA Fee Include Insurance
Ownership Fee Simple w/ HO Assn.
Special Listing Condition Home Warranty
Read Less Info
Want to know what your home might be worth? Contact us for a FREE valuation!

Our team is ready to help you sell your home for the highest possible price ASAP

© 2025 Listings courtesy of MRED as distributed by MLS GRID. All Rights Reserved.
Bought with Teresa Stultz • Premier Living Properties
"My job is to find and attract mastery-based agents to the office, protect the culture, and make sure everyone is happy! "







