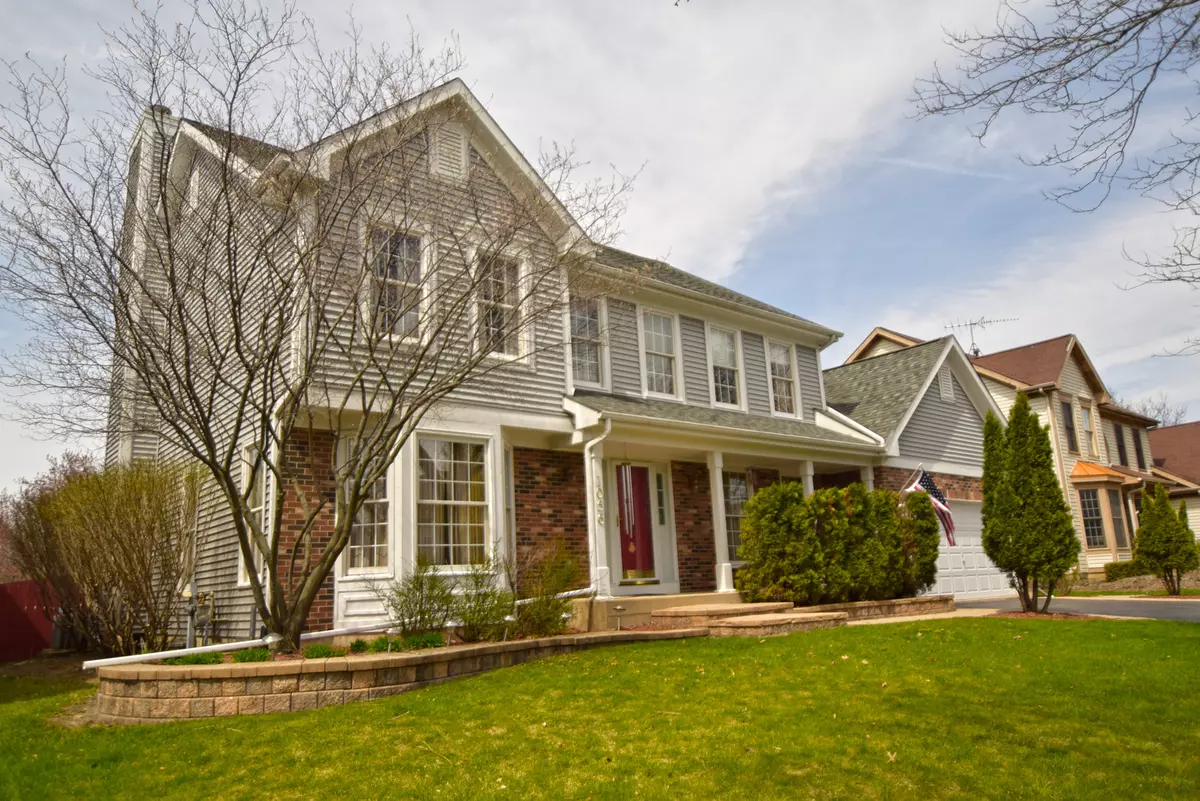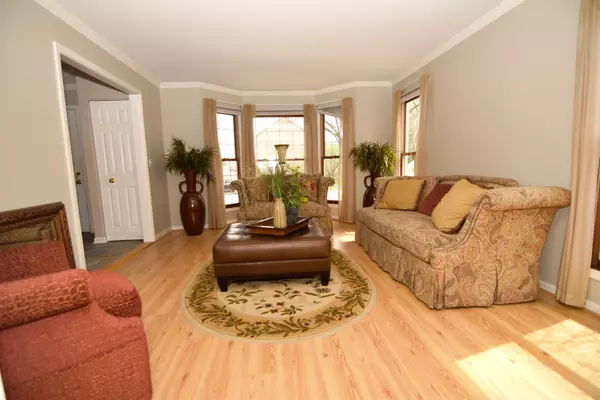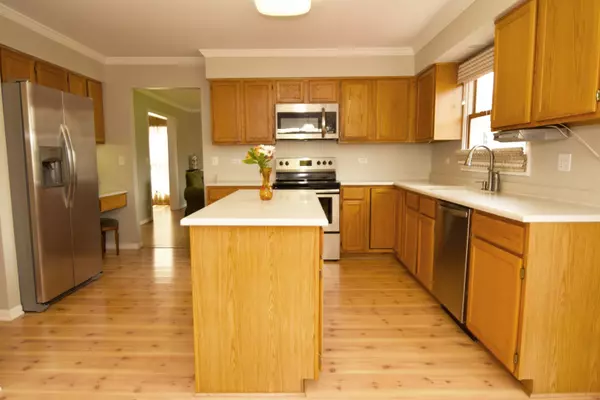$302,000
$314,900
4.1%For more information regarding the value of a property, please contact us for a free consultation.
5 Beds
3.5 Baths
2,261 SqFt
SOLD DATE : 08/01/2019
Key Details
Sold Price $302,000
Property Type Single Family Home
Sub Type Detached Single
Listing Status Sold
Purchase Type For Sale
Square Footage 2,261 sqft
Price per Sqft $133
Subdivision Cobblers Crossing
MLS Listing ID 10353270
Sold Date 08/01/19
Style Traditional
Bedrooms 5
Full Baths 3
Half Baths 1
HOA Fees $16/ann
Year Built 1993
Annual Tax Amount $7,260
Tax Year 2017
Lot Size 8,659 Sqft
Lot Dimensions 75 X 120
Property Description
Great curb appeal! It gets even better inside this 4+ bedroom home. New paint throughout the home. Welcoming entry with slate floor. Large separate dining room with hardwood floors. Spacious living room flows right into the family room. Family room has hardwood floors, fireplace, and plenty of natural light. Spacious eat in kitchen has NEW Stainless Steel appliances, large center island, pantry, plenty of storage and plenty of windows! Laundry room is located on the main floor. Master bedroom has fresh paint, vaulted ceilings, and walk in closet. Master bath has a separate shower and double sink vanity. 3 more bedrooms upstairs. The basement is totally finished with an additional bedroom, kitchen area, office area, bar, recreation space, and full bath. Great deck perfect for outdoor living and entertaining. Fenced in yard with shed. Close to expressway! Roof and siding are 4 years old. Energy efficient hot water tank. Please exclude washer/dryer.
Location
State IL
County Cook
Area Elgin
Rooms
Basement Full
Interior
Interior Features Vaulted/Cathedral Ceilings, Bar-Wet, Hardwood Floors, Wood Laminate Floors, First Floor Laundry
Heating Natural Gas, Forced Air, Sep Heating Systems - 2+, Zoned
Cooling Central Air, Zoned
Fireplaces Number 1
Fireplaces Type Gas Log, Gas Starter
Fireplace Y
Appliance Range, Microwave, Dishwasher, Refrigerator, Stainless Steel Appliance(s)
Exterior
Exterior Feature Deck
Parking Features Attached
Garage Spaces 2.0
Community Features Sidewalks, Street Lights, Street Paved
Roof Type Asphalt
Building
Lot Description Fenced Yard
Sewer Public Sewer
Water Lake Michigan
New Construction false
Schools
Elementary Schools Lincoln Elementary School
Middle Schools Larsen Middle School
High Schools Elgin High School
School District 46 , 46, 46
Others
HOA Fee Include Insurance,Other
Ownership Fee Simple
Special Listing Condition None
Read Less Info
Want to know what your home might be worth? Contact us for a FREE valuation!

Our team is ready to help you sell your home for the highest possible price ASAP

© 2024 Listings courtesy of MRED as distributed by MLS GRID. All Rights Reserved.
Bought with Timmy Chung • Silver Property Group, Ltd

"My job is to find and attract mastery-based agents to the office, protect the culture, and make sure everyone is happy! "







