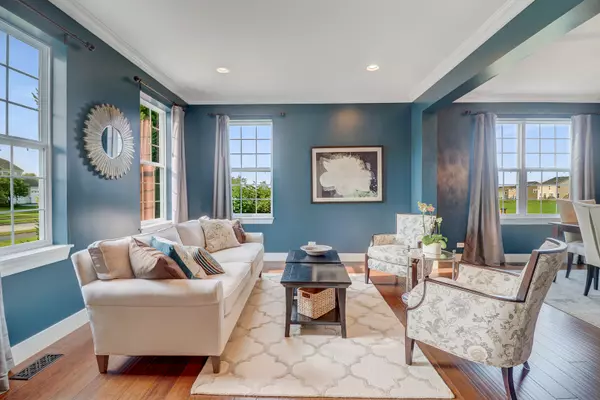$435,000
$439,900
1.1%For more information regarding the value of a property, please contact us for a free consultation.
4 Beds
2.5 Baths
4,220 SqFt
SOLD DATE : 10/29/2020
Key Details
Sold Price $435,000
Property Type Single Family Home
Sub Type Detached Single
Listing Status Sold
Purchase Type For Sale
Square Footage 4,220 sqft
Price per Sqft $103
Subdivision Providence
MLS Listing ID 10861454
Sold Date 10/29/20
Bedrooms 4
Full Baths 2
Half Baths 1
Year Built 2009
Annual Tax Amount $12,370
Tax Year 2019
Lot Size 0.950 Acres
Lot Dimensions 114 X 225 X 114 X 288
Property Description
STRIKING 2STORY FROM THE SOUGHT AFTER ESTATE HOMES OF PROVIDENCE! LUXURY LIVING! THIS HOME HAS IT ALL: FROM 4600 SQ FT OF LIVING SPACE, A GOURMET KITCHEN A CHEF WOULD BE PROUD OF, FEATURING A SINGLE SLAB QUARTZ ISLAND (8.5 X 5.5) WITH A BUILT IN MICROWAVE, BUTLERS PANTRY WITH WINE COOLER, 3 YR OLD BLACK STAINLESS APPLIANCES, DOUBLE OVENS, AMALFI TILE BACK SPLASH, HIGH SUCTION COMMERCIAL GRADE RANGE HOOD, BUILT IN FLAT SCREEN TVS THROUGH OUT, ALL STAY. IN-HOME OFFICE WITH COIFFURED CEILINGS, 1ST FLOOR FAMILY ROOM WITH GAS LOG FIREPLACE WITH ALL BRICK STACK AND TRENDY BARN WOOD ON THE WALLS, 2ND FLOOR MEDIA ROOM WITH HD PROJECTOR 58" X 104''SCREEN, FLUSH MOUNTED SURROUND SOUND AND A BEVERAGE FRIDGE FOR MOVIE NIGHT OR GAME DAY. A MASTER SUITE WITH LUXURY BATH AND 2 WALK IN CLOSETS, FULL UNFINISHED BASEMENT READY FOR YOUR INSPIRATION AND MUCH MORE! JUST UNDER AN ACRE WITH A FENCED BACK YARD, STAMPED CONCRETE PATIO WITH NATURAL GAS FIRE PIT, PROFESSIONALLY DESIGNED LANDSCAPING WITH MATURE TREES. AWARD WINNING DISTRICT 301 SCHOOLS AND A LOCATION THAT IS CONVENIENT TO DINING, SHOPPING AND ENTERTAINMENT. COME TAKE A LOOK!
Location
State IL
County Kane
Area Elgin
Rooms
Basement Full
Interior
Interior Features Wood Laminate Floors, Walk-In Closet(s), Coffered Ceiling(s)
Heating Natural Gas, Forced Air, Zoned
Cooling Central Air
Fireplaces Number 1
Fireplaces Type Gas Log, Gas Starter, Masonry
Equipment Humidifier, CO Detectors, Ceiling Fan(s), Sump Pump
Fireplace Y
Appliance Double Oven, Microwave, Dishwasher, Refrigerator, Disposal, Wine Refrigerator
Laundry Gas Dryer Hookup, Sink
Exterior
Exterior Feature Balcony, Stamped Concrete Patio, Storms/Screens, Outdoor Grill, Fire Pit
Parking Features Attached
Garage Spaces 3.0
Community Features Park, Tennis Court(s), Lake, Sidewalks, Street Lights, Street Paved
Roof Type Asphalt
Building
Lot Description Fenced Yard
Sewer Public Sewer
Water Public
New Construction false
Schools
Elementary Schools Country Trails Elementary School
Middle Schools Prairie Knolls Middle School
High Schools Central High School
School District 301 , 301, 301
Others
HOA Fee Include None
Ownership Fee Simple
Special Listing Condition None
Read Less Info
Want to know what your home might be worth? Contact us for a FREE valuation!

Our team is ready to help you sell your home for the highest possible price ASAP

© 2024 Listings courtesy of MRED as distributed by MLS GRID. All Rights Reserved.
Bought with Kimberly DiPrima • Option Realty Group LTD

"My job is to find and attract mastery-based agents to the office, protect the culture, and make sure everyone is happy! "







