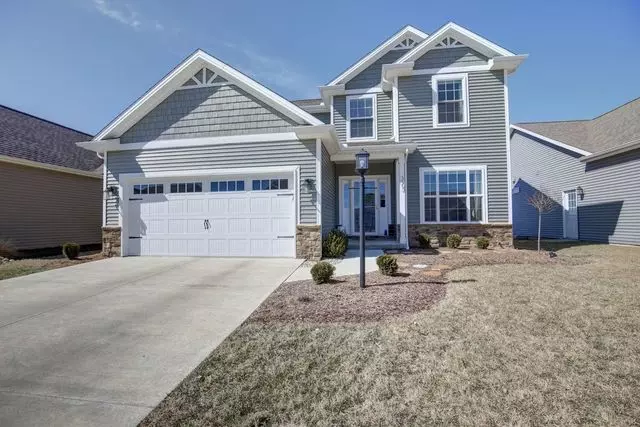$280,000
$284,900
1.7%For more information regarding the value of a property, please contact us for a free consultation.
3 Beds
2.5 Baths
2,079 SqFt
SOLD DATE : 06/04/2019
Key Details
Sold Price $280,000
Property Type Single Family Home
Sub Type Detached Single
Listing Status Sold
Purchase Type For Sale
Square Footage 2,079 sqft
Price per Sqft $134
Subdivision Liberty On The Lakes
MLS Listing ID 10317414
Sold Date 06/04/19
Style Traditional
Bedrooms 3
Full Baths 2
Half Baths 1
HOA Fees $15/ann
Year Built 2016
Annual Tax Amount $6,419
Tax Year 2017
Lot Dimensions 52.5X145X33X29X145
Property Description
This stunning home has everything you want and MORE! Beautifully maintained, Ironwood built home in Liberty on the Lakes subdivision. Desirable open floor plan is full of natural light & perfect for entertaining. The kitchen features maple cabinetry, granite countertops, stainless steel appliances, center island & large corner pantry. In addition, the main floor offers a family room w/ stone faced fireplace, a flex room (perfect as office, playroom or second living space) and a handy drop zone & 1/2 bath. The upper level boasts a spacious master suite w/ double sinks, separate shower & large walk in closet, plus two additional bedrooms, a bathroom and laundry room. A full unfinished basement w/ 9 ft ceilings gives you unlimited potential for extra space and storage, while the large fenced yard w/ patio provides the perfect spot for watching spectacular sunsets. Subdivision offers lakes, parks & walking paths & is conveniently located near Willard Airport, shopping, restaurants and I57
Location
State IL
County Champaign
Area Champaign, Savoy
Rooms
Basement Full
Interior
Interior Features Vaulted/Cathedral Ceilings, Hardwood Floors, Second Floor Laundry, Walk-In Closet(s)
Heating Natural Gas, Forced Air
Cooling Central Air
Fireplaces Number 1
Equipment CO Detectors, Ceiling Fan(s), Sump Pump
Fireplace Y
Appliance Range, Microwave, Dishwasher, Washer, Dryer, Disposal
Exterior
Exterior Feature Patio
Garage Attached
Garage Spaces 2.0
Community Features Sidewalks, Street Paved
Waterfront false
Building
Sewer Public Sewer
Water Public
New Construction false
Schools
Elementary Schools Unit 4 Of Choice
Middle Schools Unit 4 Of Choice
High Schools Central High School
School District 4 , 4, 4
Others
HOA Fee Include None
Ownership Fee Simple
Special Listing Condition None
Read Less Info
Want to know what your home might be worth? Contact us for a FREE valuation!

Our team is ready to help you sell your home for the highest possible price ASAP

© 2024 Listings courtesy of MRED as distributed by MLS GRID. All Rights Reserved.
Bought with Patti Bolton • Coldwell Banker The R.E. Group

"My job is to find and attract mastery-based agents to the office, protect the culture, and make sure everyone is happy! "







