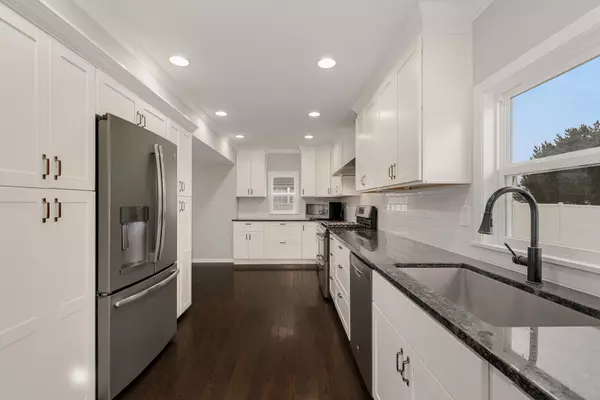$250,000
$249,900
For more information regarding the value of a property, please contact us for a free consultation.
3 Beds
1.5 Baths
1,695 SqFt
SOLD DATE : 04/26/2019
Key Details
Sold Price $250,000
Property Type Single Family Home
Sub Type Detached Single
Listing Status Sold
Purchase Type For Sale
Square Footage 1,695 sqft
Price per Sqft $147
Subdivision College Green
MLS Listing ID 10315487
Sold Date 04/26/19
Style Traditional
Bedrooms 3
Full Baths 1
Half Baths 1
HOA Fees $9/ann
Year Built 1992
Annual Tax Amount $5,333
Tax Year 2017
Lot Size 7,405 Sqft
Lot Dimensions 115X71X99X71
Property Description
Absolutely STUNNING home remodeled from top to bottom with too many upgrades to list! Gorgeous, gleaming hardwood floors and freshly painted throughout the entire home! Fabulous, gourmet kitchen with NEW cabinets, hardware, granite counters, subway tile back splash and stainless appliances! All baths completely redone and sparkling! Brand NEW light fixtures! NEWER roof, HVAC, windows, and hot water heater only 6 years old! Full basement is just waiting for your design ideas! Located in a terrific, quiet neighborhood with great schools! So close to parks, recreation, shopping, dining and so much more! This impeccable turn-key home is a MUST SEE - truly exquisite and at an incredible price too! Welcome Home!!
Location
State IL
County Kane
Area Elgin
Rooms
Basement Full
Interior
Interior Features Hardwood Floors
Heating Natural Gas
Cooling Central Air
Equipment TV-Cable, Fan-Attic Exhaust
Fireplace N
Appliance Range, Microwave, Dishwasher, Refrigerator, Washer, Dryer, Disposal, Stainless Steel Appliance(s), Range Hood
Exterior
Exterior Feature Patio
Parking Features Attached
Garage Spaces 2.0
Community Features Park, Curbs, Sidewalks, Street Lights, Street Paved
Roof Type Asphalt
Building
Lot Description Fenced Yard
Sewer Public Sewer
Water Public
New Construction false
Schools
Elementary Schools Otter Creek Elementary School
Middle Schools Abbott Middle School
High Schools South Elgin High School
School District 46 , 46, 46
Others
HOA Fee Include Other
Ownership Fee Simple w/ HO Assn.
Special Listing Condition None
Read Less Info
Want to know what your home might be worth? Contact us for a FREE valuation!

Our team is ready to help you sell your home for the highest possible price ASAP

© 2024 Listings courtesy of MRED as distributed by MLS GRID. All Rights Reserved.
Bought with Irving Castro • RE/MAX Countryside

"My job is to find and attract mastery-based agents to the office, protect the culture, and make sure everyone is happy! "







