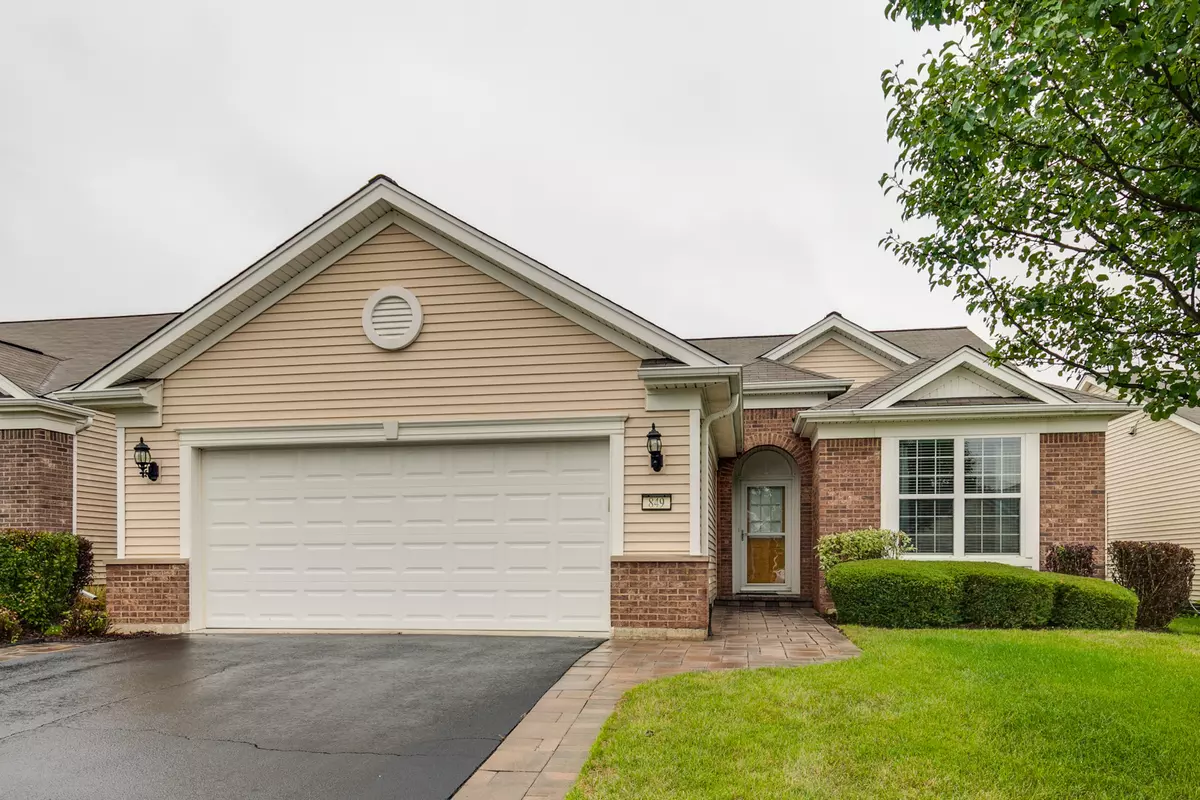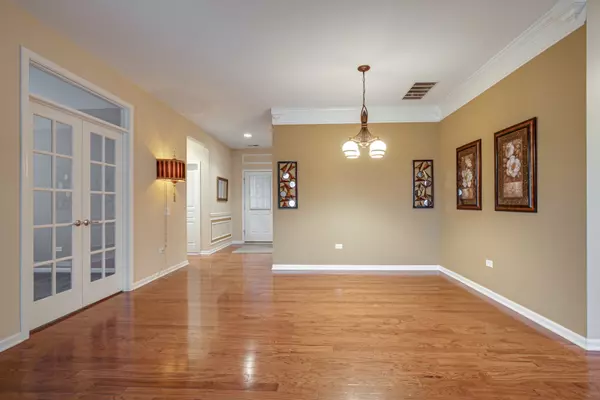$275,000
$269,900
1.9%For more information regarding the value of a property, please contact us for a free consultation.
2 Beds
2 Baths
1,570 SqFt
SOLD DATE : 12/16/2020
Key Details
Sold Price $275,000
Property Type Single Family Home
Sub Type Detached Single
Listing Status Sold
Purchase Type For Sale
Square Footage 1,570 sqft
Price per Sqft $175
Subdivision Edgewater By Del Webb
MLS Listing ID 10857598
Sold Date 12/16/20
Style Ranch
Bedrooms 2
Full Baths 2
HOA Fees $207/mo
Year Built 2009
Annual Tax Amount $6,043
Tax Year 2019
Lot Size 6,098 Sqft
Lot Dimensions 51X126
Property Description
Welcome Home! Great opportunity for this well-appointed, 2 bedroom/2 bathroom, Montrose model in highly sought-after Edgewater by Del Webb. Step right into this sprawling open floor plan to find hardwood floors, crown molding, Wainscoted entry area and neutral paint/decor throughout. The updated kitchen features center island, eating area, 42" kitchen cabinets, marble countertops, tile backsplash and sliding door to back patio. Large master suite includes stand-up shower with separate tub and a massive walk-in closet. Nice sized 2nd bedroom for your guests and Den with French Doors makes for a great office or sitting area. Plus, the rare EXTENDED GARAGE option provides for all your storage needs! Meticulously maintained and ready for occupancy! Quick close possible. Edgewater is a "lifestyle" community for 55+ (one resident must be 55). The Creekside Lodge features indoor and outdoor pool, hot tub, fitness center, tennis/bocce/pickle ball courts and billiards room. Home-owners association covers lawn care, snow removal, seal coating (every 2 years) and 24/7 security at the gated entry.
Location
State IL
County Kane
Area Elgin
Rooms
Basement None
Interior
Interior Features Hardwood Floors, First Floor Bedroom, First Floor Laundry, Walk-In Closet(s), Open Floorplan
Heating Natural Gas, Forced Air
Cooling Central Air
Equipment Ceiling Fan(s)
Fireplace N
Appliance Range, Microwave, Dishwasher, Refrigerator, Washer, Dryer, Disposal
Laundry Gas Dryer Hookup, In Unit
Exterior
Exterior Feature Patio, Storms/Screens
Parking Features Attached
Garage Spaces 2.0
Community Features Clubhouse, Pool, Lake, Curbs, Gated, Sidewalks, Street Lights, Street Paved
Roof Type Asphalt
Building
Sewer Public Sewer
Water Public
New Construction false
Schools
School District 46 , 46, 46
Others
HOA Fee Include Clubhouse,Exercise Facilities,Pool,Lawn Care,Snow Removal
Ownership Fee Simple w/ HO Assn.
Special Listing Condition None
Read Less Info
Want to know what your home might be worth? Contact us for a FREE valuation!

Our team is ready to help you sell your home for the highest possible price ASAP

© 2024 Listings courtesy of MRED as distributed by MLS GRID. All Rights Reserved.
Bought with Marlene Calders • @properties

"My job is to find and attract mastery-based agents to the office, protect the culture, and make sure everyone is happy! "







