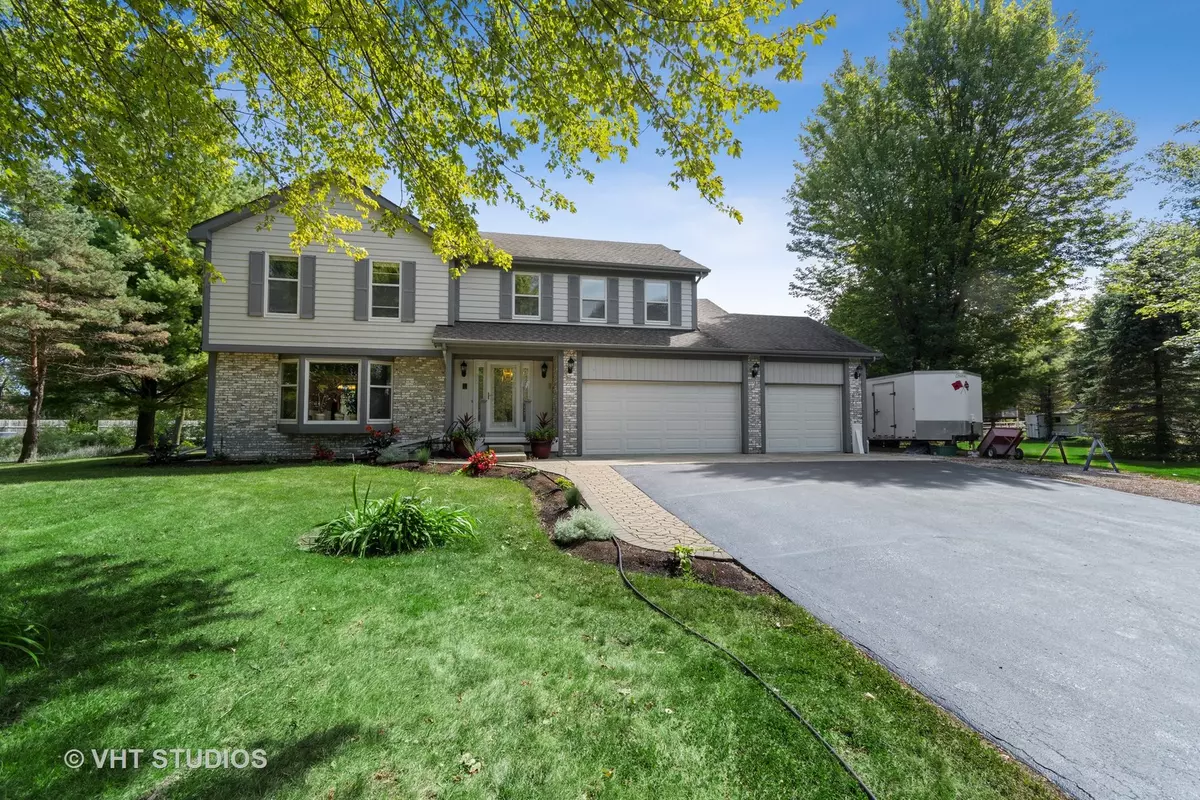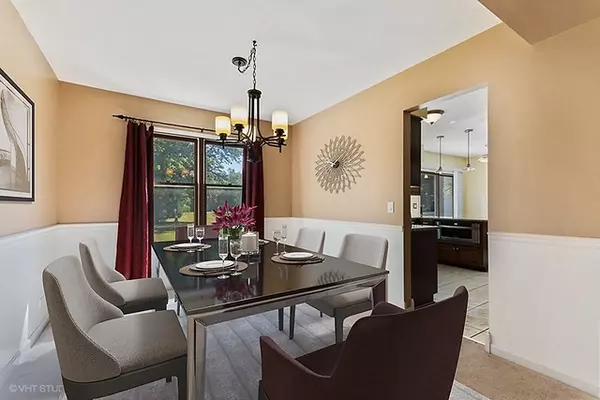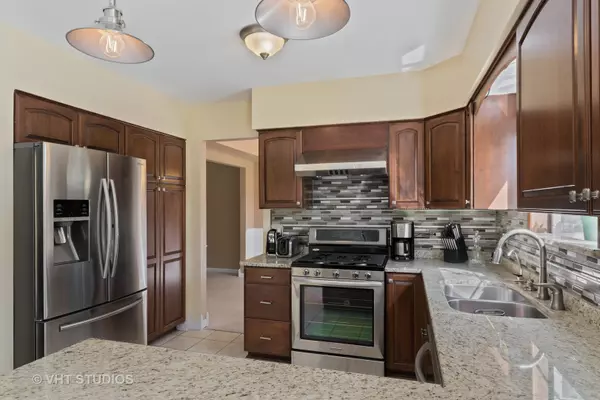$442,000
$459,900
3.9%For more information regarding the value of a property, please contact us for a free consultation.
5 Beds
3.5 Baths
3,062 SqFt
SOLD DATE : 10/30/2020
Key Details
Sold Price $442,000
Property Type Single Family Home
Sub Type Detached Single
Listing Status Sold
Purchase Type For Sale
Square Footage 3,062 sqft
Price per Sqft $144
Subdivision Bowes Bend
MLS Listing ID 10847560
Sold Date 10/30/20
Style Traditional
Bedrooms 5
Full Baths 3
Half Baths 1
Year Built 1985
Annual Tax Amount $6,428
Tax Year 2019
Lot Size 3.000 Acres
Lot Dimensions 115870
Property Description
CRAFTSMAN, HOBBYIST, AND AUTOMOTIVE ENTHUSIAST will love this private, serene, and secluded updated 3062 total finished square feet home nestled on 2.66 acres backing to a reserve area which is approximately 7 acres behind this home. Adjacent to Bowes Creek Woods Forest Preserve, this property is located on a non-through street with direct access into the forest preserve. Magnificent 183 acre preserve offers tons of outdoor uses, including a picnic shelter at main Crawford Rd. entrance. You can build an 1800 sq ft OUTBUILDING of your choice on this "Estate!" Full FINISHED BASEMENT has 812 square feet and a concrete floored crawlspace (260 sq ft) which is temperature controlled for fabulous storage! This home has been fully updated with 6 panel doors, white trim with corner blocks, earth-tone color palette, and newer vanities and plumbing fixtures in baths. Bedroom 3 would make a PERFECT office as you work from home and enjoy seasonal vistas. Convenient motion sensing switches to light rooms upon entry, motion lighting on the perimeter of the home, and all lighting is LED for safety and easy living! The 12 x 24 TWO-LEVEL DECK is freshly painted and everyone will love the 88 inch square NATURAL GAS FIRE TABLE with black marble surround top and stainless steel fire ring filled with green glass rock--Smore's for everyone! GOURMET KITCHEN boasts maple cabinetry, granite counters, newer upgraded stainless steel appliances--French door refrigerator, Kitchenaid 5-burner stove and Kitchenaid dishwasher, below counter built-in microwave, professional grade hood, glass and stainless steel trendy back splash, island, LED under cabinet lighting, reverse osmosis water system, and a gorgeous garden window to grow herbs and enjoy the panoramic pastoral views of horses. Retire to your luxurious master suite with vaulted ceiling, massive on-trend ceiling fan, French and barn door features, TV mount, "full width" walk-in custom organizer closet with center mirrored dressing area..."ENSUITE" BATH offers fabulous "open concept" double control showers with jetted tub with TV mount, large double sink vanity with center tower and LED mirrors, skylight, and spectacular water-fall effect tile with HEATED floor! Living room with bay window, dining room with wainscoting, and foyer with closet, hardwood flooring, and leaded glass entryway and side lights. Family room with floor-to-ceiling brick fireplace, hardwood flooring, skylight and French doors to deck--great for entertaining or everyday living! Full locker "mud room" with closet, hat, glove, shoe, and boot storage and coat hooks. Basement has 7.2 HOME THEATER functionally, bath, 5th bedroom or office, large closet, and PermaSeal warranty with drainage around perimeter. Three-car HEATED GARAGE with overhead storage, work bench, vise, compressed air plumbed and electrical access to 220 Volt compressor/welder outlet. Built-in BUFFET TABLE with SINK and diorama for die-cast cars with LED lighting! This is a home that will be sure to please ALL and offers LOW taxes, #301 Burlington-Central Schools, incredible location, peace and privacy, and unlimited potential with choice of outbuilding and zoned "Estate" with horses allowed...Easy possession, move in condition, and unique combination of the best features, make this a 'MUST SEE!" Make this your next forever home---you WILL LOVE IT!
Location
State IL
County Kane
Area Elgin
Rooms
Basement Full
Interior
Interior Features Vaulted/Cathedral Ceilings, Skylight(s), Hardwood Floors, Heated Floors, Built-in Features, Walk-In Closet(s), Open Floorplan, Granite Counters
Heating Natural Gas, Forced Air
Cooling Central Air
Fireplaces Number 1
Fireplaces Type Wood Burning, Attached Fireplace Doors/Screen, Gas Starter
Equipment Humidifier, Water-Softener Owned, TV-Cable, TV-Dish, CO Detectors, Ceiling Fan(s), Fan-Whole House, Sump Pump, Backup Sump Pump;
Fireplace Y
Appliance Range, Microwave, Dishwasher, Refrigerator, High End Refrigerator, Washer, Dryer, Stainless Steel Appliance(s), Range Hood, Water Softener Owned
Laundry Gas Dryer Hookup, Sink
Exterior
Exterior Feature Deck, Storms/Screens
Parking Features Attached
Garage Spaces 3.0
Community Features Horse-Riding Area, Street Paved
Roof Type Asphalt
Building
Lot Description Forest Preserve Adjacent, Horses Allowed, Landscaped, Wooded
Sewer Septic-Private
Water Private Well
New Construction false
Schools
Elementary Schools Lily Lake Grade School
Middle Schools Central Middle School
High Schools Central High School
School District 301 , 301, 301
Others
HOA Fee Include None
Ownership Fee Simple
Special Listing Condition None
Read Less Info
Want to know what your home might be worth? Contact us for a FREE valuation!

Our team is ready to help you sell your home for the highest possible price ASAP

© 2024 Listings courtesy of MRED as distributed by MLS GRID. All Rights Reserved.
Bought with Melissa Hernandez • Premier Living Properties

"My job is to find and attract mastery-based agents to the office, protect the culture, and make sure everyone is happy! "







