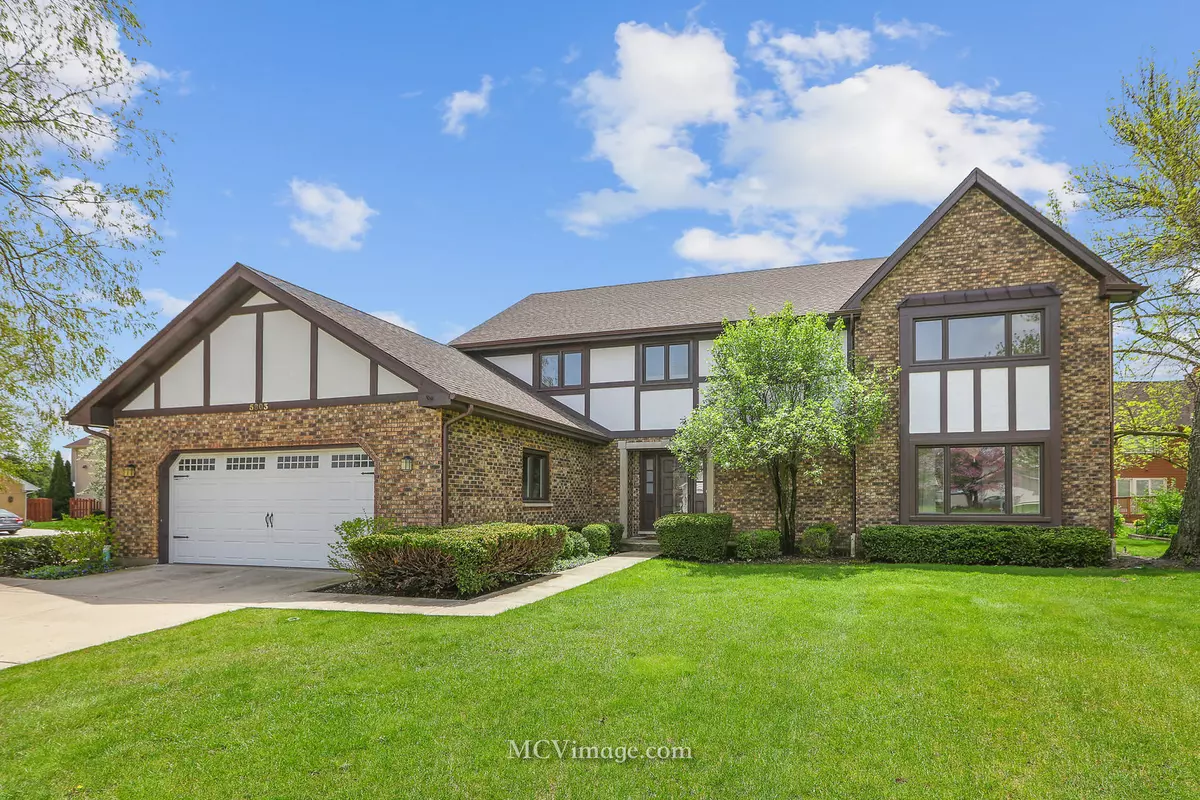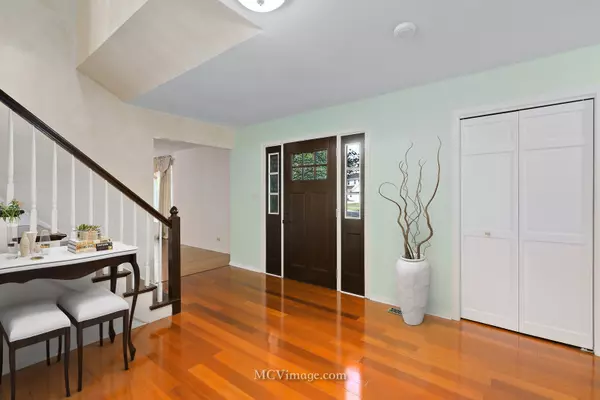$465,000
$485,000
4.1%For more information regarding the value of a property, please contact us for a free consultation.
5 Beds
2.5 Baths
3,358 SqFt
SOLD DATE : 12/28/2020
Key Details
Sold Price $465,000
Property Type Single Family Home
Sub Type Detached Single
Listing Status Sold
Purchase Type For Sale
Square Footage 3,358 sqft
Price per Sqft $138
Subdivision Highland Meadows
MLS Listing ID 10845485
Sold Date 12/28/20
Style Tudor
Bedrooms 5
Full Baths 2
Half Baths 1
Year Built 1979
Annual Tax Amount $13,865
Tax Year 2019
Lot Dimensions 95X160X104X98
Property Description
BRAND NEW UPGRADES GALORE! NEW SOLID HARDWOOD FLOORING IN THE LIVING ROOM & DINING ROOM, NEW CUSTOM LIGHT FIXTURES, ALL TRIM, DOORS, WINDOWS FRAMES & CLOSET DOORS ACCENTED & HIGHLIGHTED IN WHITE! FRESHLY PAINTED 1ST & 2ND FLOOR WALLS, SLEEK NEW DARK WOOD/PANELED FRONT DOOR & STAIRS REFINISHED! SPACIOUS 5 BEDROOM+OFFICE, 2.1 BATH BEAUTIFUL TUDOR STYLE 2 STORY CORNER LOT HOME! TOP RANKED, AWARD WINNING SCHOOLS! THIS HOME BOASTS NEW UPDATED KITCHEN, NEW STUNNING MASTER BATHROOM, NEW HARDWOOD FLOORING IN HALLWAY UPSTAIRS, NEW WINDOWS, GARAGE DOOR & ROOF ALL IN 2018! FEATURES INCLUDE: CUSTOM WOOD BLINDS & SHADES, BRILLIANT CHERRY HARDWOOD FLOORING, GRANITE COUNTER-TOPS & SINK TOPS, STAINLESS STEEL APPLIANCES, WHITE CABINETS MARBLE SINK TOPS, CERAMIC & STACKED TILE, EXPANDED KITCHEN WITH NEW GRANITE GRAY/WHITE TINT GRANITE COUNTER-TOPS, SHINING WHITE CABINETS, STAINLESS STEEL APPLIANCES, LARGE DOUBLE DOOR PANTRY, ROOMY EAT-IN AREA WITH BUMP-OUT BAY WINDOW WHICH LEADS TO THE EXPANSIVE FAMILY ROOM WITH SHARP FLOOR TO CEILING BRICK FIRE PLACE & SLIDING GLASS DOORS THAT LEAD TO THE LOVELY TREE LINED HUGE CONCRETE PATIO! EXTRA DEN/OFFICE WITH FRENCH DOORS ON THE 1ST LEVEL WITH SKYLIGHT! SIZABLE MUD/LAUNDRY ROOM ALSO ON 1ST LEVEL! GENEROUSLY SIZED FULL FINISHED BASEMENT WITH WET BAR & STORAGE SPACE! CONVENIENTLY LOCATED TO SHOPPING, DINING & HIGHWAYS!
Location
State IL
County Cook
Area Palatine
Rooms
Basement Full
Interior
Interior Features Hardwood Floors, First Floor Laundry
Heating Natural Gas, Forced Air
Cooling Central Air
Fireplaces Number 1
Fireplaces Type Gas Log, Gas Starter
Fireplace Y
Appliance Range, Microwave, Dishwasher, Refrigerator, Washer, Dryer, Disposal
Exterior
Garage Attached
Garage Spaces 2.0
Community Features Sidewalks, Street Lights, Street Paved
Waterfront false
Building
Sewer Public Sewer
Water Public
New Construction false
Schools
Elementary Schools Hunting Ridge Elementary School
Middle Schools Plum Grove Junior High School
High Schools Wm Fremd High School
School District 15 , 15, 211
Others
HOA Fee Include None
Ownership Fee Simple
Special Listing Condition None
Read Less Info
Want to know what your home might be worth? Contact us for a FREE valuation!

Our team is ready to help you sell your home for the highest possible price ASAP

© 2024 Listings courtesy of MRED as distributed by MLS GRID. All Rights Reserved.
Bought with Mark Weinert • RE/MAX Suburban

"My job is to find and attract mastery-based agents to the office, protect the culture, and make sure everyone is happy! "







