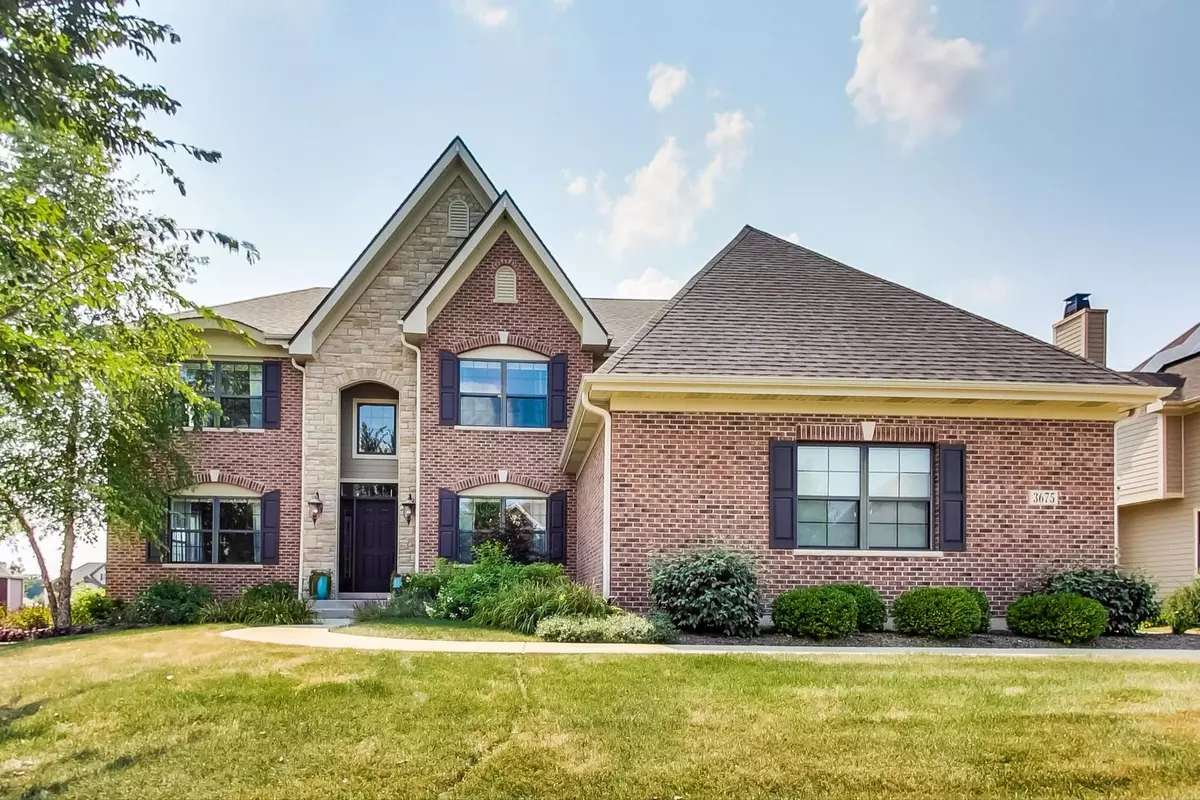$647,000
$649,900
0.4%For more information regarding the value of a property, please contact us for a free consultation.
6 Beds
5 Baths
5,979 SqFt
SOLD DATE : 12/11/2020
Key Details
Sold Price $647,000
Property Type Single Family Home
Sub Type Detached Single
Listing Status Sold
Purchase Type For Sale
Square Footage 5,979 sqft
Price per Sqft $108
Subdivision Highland Woods
MLS Listing ID 10839330
Sold Date 12/11/20
Style Traditional
Bedrooms 6
Full Baths 5
HOA Fees $59/qua
Year Built 2014
Annual Tax Amount $18,232
Tax Year 2019
Lot Size 0.290 Acres
Lot Dimensions 95X135
Property Description
Absolutely stunning home in sought after Highland Woods subdivision. Not a single thing to do, but move in and start making memories. The large foyer welcomes you, and you'll immediately notice so many beautiful details...Rich hardwood floors, custom millwork, and tray ceilings just to name a few. The soaring two story stone fireplace is the focal point of the great room, which provides plenty of space for gathering friends and family, huge windows, and plenty of natural light. The kitchen features a custom two tier island, white cabinetry, granite countertops, and a generously sized eat in area. Also included on the main level, are the formal dining room, office, 5th bedroom and full bathroom. A dual staircase leads you upstairs to the large Master suite with a sitting area, and walk in closet with custom organization. Bedrooms 2 and 3 are joined by a Jack and Jill bathroom, and Bedroom 4 has an en-suite bathroom. The living space is expanded into the beautifully finished English basement. You will never want to leave! The basement amenities include a custom bar with a temperature controlled wine cabinet, family room, recreation area, fitness space, full bathroom and 6th bedroom (currently being used as an additional office space). There are simply too many beautiful details to list. This is a must see home! All of this, and so much more, in a community that offers a clubhouse, fitness center, pool, tennis, volleyball, playgrounds, parks, and an on-site Elementary School. Come enjoy life at 3675 Broadleaf Avenue!
Location
State IL
County Kane
Area Elgin
Rooms
Basement English
Interior
Interior Features Vaulted/Cathedral Ceilings, Bar-Wet, Hardwood Floors, First Floor Bedroom, First Floor Laundry, First Floor Full Bath, Walk-In Closet(s), Coffered Ceiling(s), Special Millwork, Granite Counters
Heating Natural Gas, Zoned
Cooling Central Air
Fireplaces Number 2
Fireplaces Type Electric, Gas Log
Equipment Humidifier, Security System, CO Detectors, Ceiling Fan(s), Sump Pump
Fireplace Y
Appliance Range, Microwave, Dishwasher, Refrigerator, Bar Fridge, Wine Refrigerator
Exterior
Exterior Feature Deck, Patio
Parking Features Attached
Garage Spaces 3.0
Community Features Clubhouse, Park, Pool, Tennis Court(s), Curbs, Sidewalks, Street Paved, Other
Roof Type Asphalt
Building
Sewer Public Sewer
Water Public
New Construction false
Schools
Elementary Schools Country Trails Elementary School
Middle Schools Prairie Knolls Middle School
High Schools Central High School
School District 301 , 301, 301
Others
HOA Fee Include Insurance,Clubhouse,Exercise Facilities,Pool
Ownership Fee Simple w/ HO Assn.
Special Listing Condition None
Read Less Info
Want to know what your home might be worth? Contact us for a FREE valuation!

Our team is ready to help you sell your home for the highest possible price ASAP

© 2024 Listings courtesy of MRED as distributed by MLS GRID. All Rights Reserved.
Bought with Andrew Ogorzaly • Exit Strategy Realty

"My job is to find and attract mastery-based agents to the office, protect the culture, and make sure everyone is happy! "







