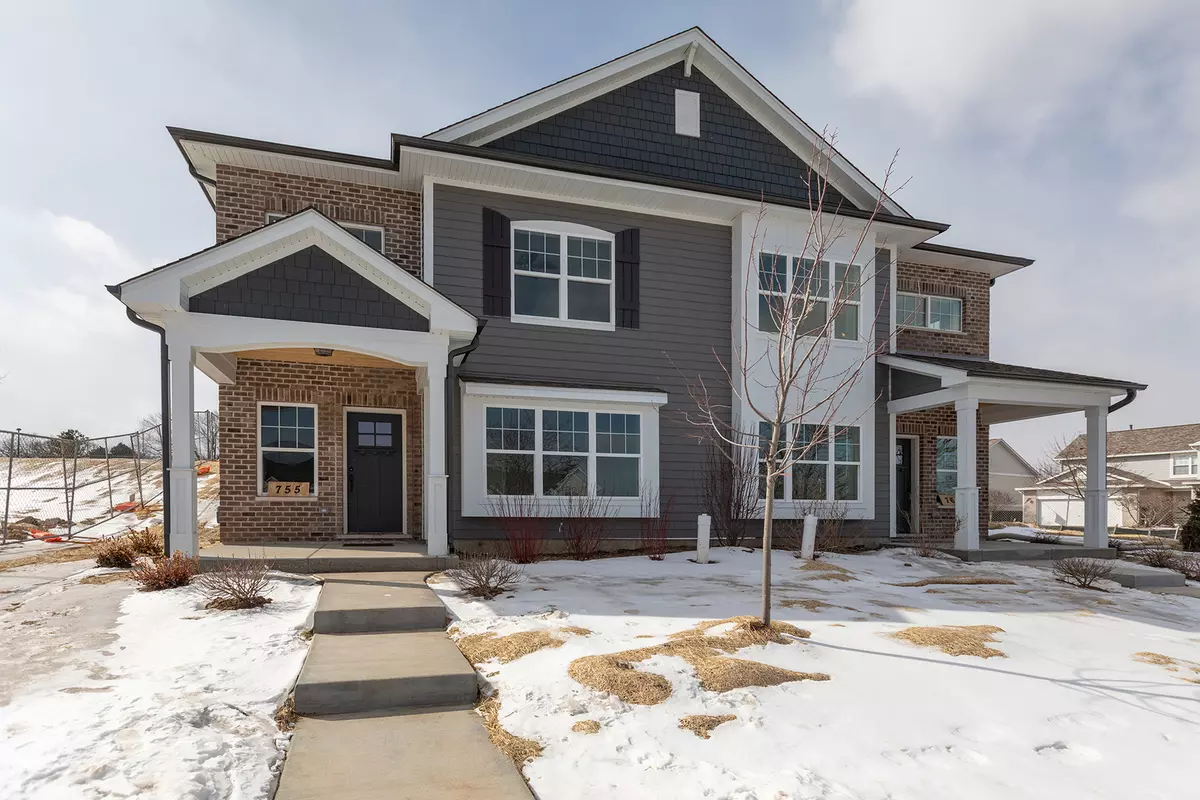$290,000
$299,900
3.3%For more information regarding the value of a property, please contact us for a free consultation.
3 Beds
2.5 Baths
1,883 SqFt
SOLD DATE : 04/18/2019
Key Details
Sold Price $290,000
Property Type Single Family Home
Sub Type 1/2 Duplex
Listing Status Sold
Purchase Type For Sale
Square Footage 1,883 sqft
Price per Sqft $154
MLS Listing ID 10297221
Sold Date 04/18/19
Bedrooms 3
Full Baths 2
Half Baths 1
HOA Fees $100/mo
Rental Info Yes
Year Built 2019
Tax Year 2017
Lot Dimensions 63X129
Property Description
Wow! 3 Bedroom new construction ranch duplex with w/o basement for under $300k! Huge lot with attached 2 car garage, 1st floor master, open design, 9' ceilings, front porch, rear patio, & backyard where you can plant those tomatoes & flowers! Extra wide hallways & baths! Beautiful white kitchen with custom natural stone counters, crown detail, ss appliances, pantry, & 4 person breakfast bar! Awesome main floor master w/walk-in closet, 6' walk-in shower, & double bowl vanity w/quartz counters! Spacious laundry room is right off your 2 car attached garage which leads into mudroom area with closet & cubbies! White custom trim package includes 2-panel doors & extra wide trim! LL features 2 bedrooms, full bath with extra deep tub, separate linen closet, and PLENTY of storage or finish for additional living space! Striking interior/exterior color choices! Conveniently located to shops, park, & paths! Metra nearby! Low HOA fee $100/month! Be prepared to fall in love, ready now!
Location
State IL
County Mc Henry
Area Cary / Oakwood Hills / Trout Valley
Rooms
Basement Full, Walkout
Interior
Interior Features First Floor Bedroom, First Floor Laundry, First Floor Full Bath, Storage, Built-in Features, Walk-In Closet(s)
Heating Natural Gas
Cooling Central Air
Fireplace N
Appliance Disposal
Exterior
Exterior Feature Patio, Porch, End Unit
Garage Attached
Garage Spaces 2.0
Waterfront false
Roof Type Asphalt
Building
Story 1
Foundation Yes
Sewer Public Sewer
Water Public
New Construction true
Schools
Elementary Schools Briargate Elementary School
Middle Schools Cary Junior High School
High Schools Cary-Grove Community High School
School District 26 , 26, 155
Others
HOA Fee Include Lawn Care,Snow Removal
Ownership Fee Simple w/ HO Assn.
Special Listing Condition None
Pets Description Cats OK, Dogs OK
Read Less Info
Want to know what your home might be worth? Contact us for a FREE valuation!

Our team is ready to help you sell your home for the highest possible price ASAP

© 2024 Listings courtesy of MRED as distributed by MLS GRID. All Rights Reserved.
Bought with Catherine Burley • RE/MAX Unlimited Northwest

"My job is to find and attract mastery-based agents to the office, protect the culture, and make sure everyone is happy! "







