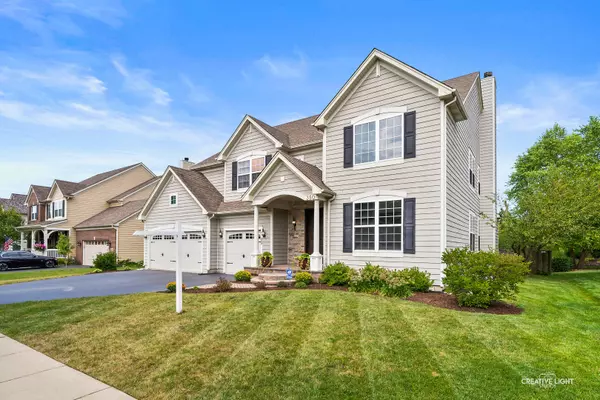$400,900
$399,900
0.3%For more information regarding the value of a property, please contact us for a free consultation.
5 Beds
3.5 Baths
3,590 SqFt
SOLD DATE : 09/18/2020
Key Details
Sold Price $400,900
Property Type Single Family Home
Sub Type Detached Single
Listing Status Sold
Purchase Type For Sale
Square Footage 3,590 sqft
Price per Sqft $111
Subdivision Shadow Hill
MLS Listing ID 10822454
Sold Date 09/18/20
Bedrooms 5
Full Baths 3
Half Baths 1
Year Built 2006
Annual Tax Amount $13,377
Tax Year 2019
Lot Size 0.280 Acres
Lot Dimensions 79X151X80X151
Property Description
Wow! Upgraded and beautiful from top to bottom! Great curb appeal! Brick sidewalk entry leads to the custom unique entry door! Dramatic 2-story entry with plant shelf and open staircase with wrought iron spindles! 2-story front living room with tons of natural light! Cozy family room with stone fireplace, built-in wall unit and extra recessed lighting opens to the gourmet kitchen with oversized island, granite countertops, stainless steel appliances, tile backsplash and planning desk! Formal dining room with crown molding! Convenient 1st floor laundry with extra cabinets! 1st floor den! Huge master bedroom with soaring vaulted ceilings with plant shelf, walk-in closet with organizers and stunning master bath with custom vanities, whirlpool tub and oversized walk-in shower! All the bedrooms are a great size! Huge upgraded finished basement with office, rec room with built-in entertainment kitchen, exercise area, possible media area with stepped up theater floor seating and awesome full bath with large custom walk-in shower! Gorgeous fenced yard with brick patio, hot tub and mature trees and perennials backs to horse farm! 301 schools! Close to Randall Road corridor! So much to offer at this price!
Location
State IL
County Kane
Area Elgin
Rooms
Basement Full
Interior
Interior Features Vaulted/Cathedral Ceilings, Hardwood Floors, First Floor Laundry, Built-in Features, Walk-In Closet(s)
Heating Natural Gas, Forced Air
Cooling Central Air
Fireplaces Number 1
Fireplaces Type Gas Starter
Equipment Ceiling Fan(s)
Fireplace Y
Appliance Range, Microwave, Dishwasher, Refrigerator, Washer, Dryer, Disposal, Stainless Steel Appliance(s)
Exterior
Exterior Feature Patio, Hot Tub, Storms/Screens
Parking Features Attached
Garage Spaces 3.0
Roof Type Asphalt
Building
Lot Description Fenced Yard
Sewer Public Sewer
Water Public
New Construction false
Schools
School District 301 , 301, 301
Others
HOA Fee Include None
Ownership Fee Simple
Special Listing Condition None
Read Less Info
Want to know what your home might be worth? Contact us for a FREE valuation!

Our team is ready to help you sell your home for the highest possible price ASAP

© 2024 Listings courtesy of MRED as distributed by MLS GRID. All Rights Reserved.
Bought with Stewart Ramirez • E- Signature Realty

"My job is to find and attract mastery-based agents to the office, protect the culture, and make sure everyone is happy! "







