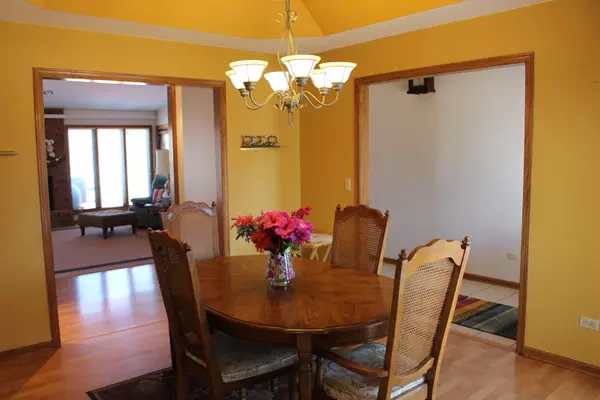$315,000
$319,000
1.3%For more information regarding the value of a property, please contact us for a free consultation.
3 Beds
3.5 Baths
3,000 SqFt
SOLD DATE : 11/27/2019
Key Details
Sold Price $315,000
Property Type Single Family Home
Sub Type Detached Single
Listing Status Sold
Purchase Type For Sale
Square Footage 3,000 sqft
Price per Sqft $105
Subdivision Timber Ridge
MLS Listing ID 10296183
Sold Date 11/27/19
Style Ranch
Bedrooms 3
Full Baths 3
Half Baths 1
Year Built 1994
Annual Tax Amount $7,158
Tax Year 2018
Lot Size 1.550 Acres
Lot Dimensions 114X424
Property Description
Gorgeous 1.5 acre lot, 3 bedroom,3.1 bath, 3 car garage, with full finished walkout basement. Second kitchen & laundry room in basement, lower level offer rooms for recreational area, gaming or storage. Spacious basement was freshly painted has new carpet & 3rd full bathroom, basement has exit to nice size brick patio. Bright kitchen with breakfast bar & oak cabinets. Living room with brick fireplace , master bathroom with jacuzzi tub, separate shower & walkin closet. 2 other bedrooms with own bath. Huge freshly painted deck leading from living room to enjoy the view. Invisible fence is installed. Professionally landscape property, located in Timber Ridge subdivision, minutes from I90. School district 300, close to hospital & shopping. Property being sold AS-IS.
Location
State IL
County Kane
Area Elgin
Rooms
Basement Full, English
Interior
Interior Features Vaulted/Cathedral Ceilings, Wood Laminate Floors, First Floor Bedroom, First Floor Laundry, Second Floor Laundry, First Floor Full Bath
Heating Natural Gas, Forced Air
Cooling Central Air
Fireplaces Number 1
Fireplaces Type Gas Log
Equipment Water-Softener Owned, Ceiling Fan(s), Sump Pump
Fireplace Y
Appliance Range, Microwave, Dishwasher, Refrigerator, Washer, Dryer
Exterior
Exterior Feature Deck, Patio, Dog Run, Brick Paver Patio
Parking Features Attached
Garage Spaces 3.0
Roof Type Asphalt
Building
Lot Description Landscaped
Sewer Septic-Private
Water Private Well
New Construction false
Schools
Elementary Schools Gary Wright Elementary School
Middle Schools Hampshire Middle School
High Schools Hampshire High School
School District 300 , 300, 300
Others
HOA Fee Include None
Ownership Fee Simple
Special Listing Condition None
Read Less Info
Want to know what your home might be worth? Contact us for a FREE valuation!

Our team is ready to help you sell your home for the highest possible price ASAP

© 2024 Listings courtesy of MRED as distributed by MLS GRID. All Rights Reserved.
Bought with Jill Insco • Coldwell Banker The Real Estate - Crystal Lake

"My job is to find and attract mastery-based agents to the office, protect the culture, and make sure everyone is happy! "







