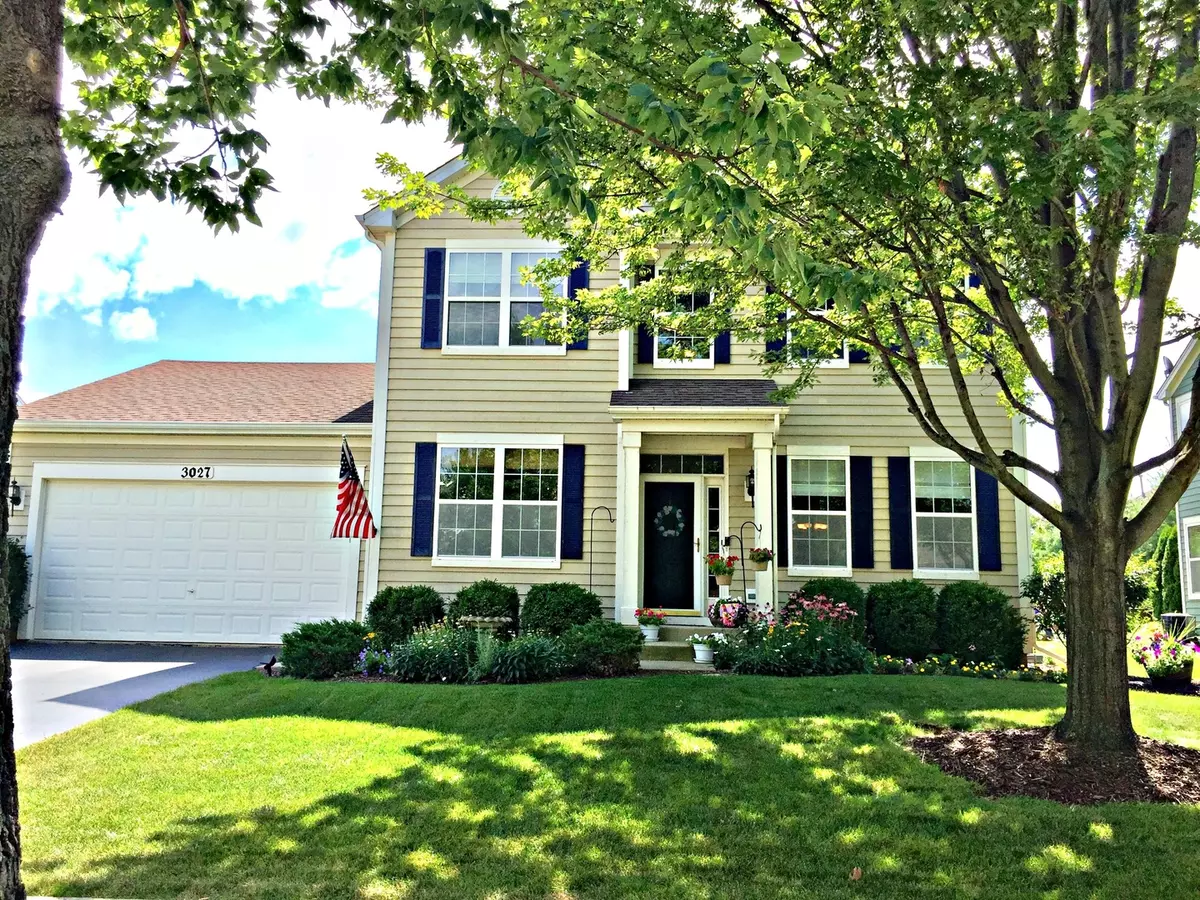$359,900
$359,900
For more information regarding the value of a property, please contact us for a free consultation.
5 Beds
3 Baths
2,905 SqFt
SOLD DATE : 09/30/2020
Key Details
Sold Price $359,900
Property Type Single Family Home
Sub Type Detached Single
Listing Status Sold
Purchase Type For Sale
Square Footage 2,905 sqft
Price per Sqft $123
Subdivision Providence
MLS Listing ID 10809760
Sold Date 09/30/20
Bedrooms 5
Full Baths 2
Half Baths 2
HOA Fees $25/ann
Year Built 2005
Annual Tax Amount $9,550
Tax Year 2019
Lot Size 8,049 Sqft
Lot Dimensions 70 X 114 X 69 X 114
Property Description
STRIKING Architectural Details and Open Floor Plan! You are greeted by beautiful Flower gardens that sit within the professionally landscaped yard of this home that features 2 x 6 construction (giving this home added insulation and energy efficiency), cedar siding, an oversized 2 car garage, and a full finished basement within sought after 301 School District. Welcome into the 2-story Open entry with hardwood floors that continue throughout the 1st floor. You'll notice the private Den with French doors. Step into the Living and Dining Rm that have been newly painted in today's neutral colors and appointed with Chair rail and beautiful decorative trim. The Spacious Family Rm is a perfect place to relax and gather, with windows that let in a lot of natural sunlight and is open to the kitchen! You'll love this kitchen that includes beautifully stained Cabinetry, Granite Counter Tops, a Tile back splash, a large Island, a walk-in pantry closet, Stainless Steel Appliances, a separate dining area as well as access to the Brick Paver Patio outside. You'll enjoy the Brick Paver Patio that includes sitting walls set within the landscaped backyard. Notice the 1st floor mud/laundry rm that includes a large closet and utility sink with access and entry off the garage. Upstairs you'll find 4 nice sized bedrooms. The Master Bedroom features a walk-in closet, and an en suite bath with ceramic tile flooring, a large soaker tub, separate shower and a double bowl vanity with decorator hardware, as well as separate toilet room. The hall bath has been updated with new flooring and features a dual sink vanity and separate toilet/shower area. This home has the Full finished basement you have been looking for! It includes a half bath, a bedroom (making this a 5-bedroom home), family room and large entertainment area that includes a bar! There is also a Large unfinished storage area. What an amazing place to call home!
Location
State IL
County Kane
Area Elgin
Rooms
Basement Full
Interior
Interior Features Hardwood Floors, First Floor Laundry, Walk-In Closet(s)
Heating Natural Gas, Forced Air
Cooling Central Air
Fireplace N
Appliance Range, Microwave, Dishwasher, Refrigerator, Washer, Dryer, Stainless Steel Appliance(s)
Exterior
Exterior Feature Porch, Brick Paver Patio
Parking Features Attached
Garage Spaces 2.0
Community Features Clubhouse, Park, Tennis Court(s), Curbs, Sidewalks, Street Lights, Street Paved
Roof Type Asphalt
Building
Lot Description Landscaped, Mature Trees
Sewer Public Sewer
Water Public
New Construction false
Schools
School District 301 , 301, 301
Others
HOA Fee Include Insurance,Clubhouse,Other
Ownership Fee Simple w/ HO Assn.
Special Listing Condition None
Read Less Info
Want to know what your home might be worth? Contact us for a FREE valuation!

Our team is ready to help you sell your home for the highest possible price ASAP

© 2024 Listings courtesy of MRED as distributed by MLS GRID. All Rights Reserved.
Bought with Dave Goddard • Garry Real Estate

"My job is to find and attract mastery-based agents to the office, protect the culture, and make sure everyone is happy! "







