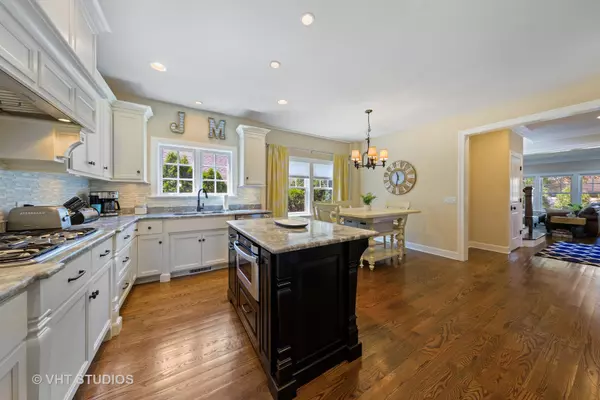$735,000
$750,000
2.0%For more information regarding the value of a property, please contact us for a free consultation.
5 Beds
4.5 Baths
3,089 SqFt
SOLD DATE : 10/16/2020
Key Details
Sold Price $735,000
Property Type Single Family Home
Sub Type Detached Single
Listing Status Sold
Purchase Type For Sale
Square Footage 3,089 sqft
Price per Sqft $237
MLS Listing ID 10808211
Sold Date 10/16/20
Style Traditional
Bedrooms 5
Full Baths 4
Half Baths 1
Year Built 2013
Annual Tax Amount $14,784
Tax Year 2019
Lot Dimensions 132X50
Property Description
Like new construction walking distance to downtown Naperville boasts open floor plan with tons of trim and detail. Gourmet kitchen has loads of custom white cabinets, quartz counter tops, walk-in pantry & stainless steel appliances. Large family room w/gas fireplace. Private 1st floor den w/custom wainscoting. Living/dining room flex space. Turned staircase leads to second floor w/hardwood flooring in hallway. Master suite has tray ceiling, luxury bath w/heated floors & walk-in closet. Comfortable bedroom sizes incl en-suite bath + Jack & Jill baths on 2nd floor. Plenty of extra space in the finished basement w/large recreation areas, 5th bed, full bathroom & plenty of storage. 2nd floor laundry. Hardwood flooring throughout entire 1st floor. Custom trim & oversized millwork throughout. 3 car side load garage leads to mud room entrance to house w/custom lockers. Fenced in yard w/private patio. District 203 schools. Walking distance to Mill Street Elementary w/private entrance on Eagle St. Walk to Metra Station & downtown Naperville. Great location, convenient to everything including shopping, dining, entertainment, Nike Park, highways & transportation.
Location
State IL
County Du Page
Area Naperville
Rooms
Basement Full
Interior
Interior Features Vaulted/Cathedral Ceilings, Hardwood Floors, Second Floor Laundry, Walk-In Closet(s)
Heating Natural Gas, Forced Air, Zoned
Cooling Central Air, Zoned
Fireplaces Number 1
Fireplaces Type Wood Burning, Gas Starter
Equipment Central Vacuum, TV-Cable, Ceiling Fan(s), Sump Pump
Fireplace Y
Appliance Double Oven, Microwave, Dishwasher, High End Refrigerator, Washer, Dryer, Disposal, Stainless Steel Appliance(s), Cooktop, Range Hood
Laundry Gas Dryer Hookup, Sink
Exterior
Exterior Feature Patio
Garage Attached
Garage Spaces 3.0
Community Features Park, Tennis Court(s), Curbs, Sidewalks, Street Lights, Street Paved
Waterfront false
Roof Type Asphalt
Building
Lot Description Corner Lot, Fenced Yard, Landscaped
Sewer Public Sewer
Water Lake Michigan
New Construction false
Schools
Elementary Schools Mill Street Elementary School
Middle Schools Jefferson Junior High School
High Schools Naperville North High School
School District 203 , 203, 203
Others
HOA Fee Include None
Ownership Fee Simple
Special Listing Condition None
Read Less Info
Want to know what your home might be worth? Contact us for a FREE valuation!

Our team is ready to help you sell your home for the highest possible price ASAP

© 2024 Listings courtesy of MRED as distributed by MLS GRID. All Rights Reserved.
Bought with Bernard Cobb • RE/MAX of Naperville

"My job is to find and attract mastery-based agents to the office, protect the culture, and make sure everyone is happy! "







