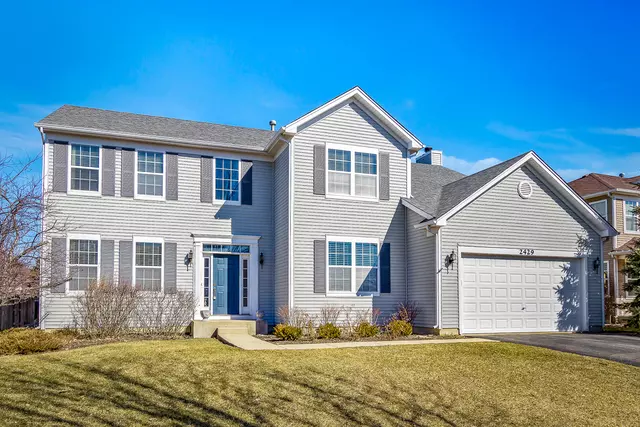$316,000
$319,900
1.2%For more information regarding the value of a property, please contact us for a free consultation.
4 Beds
2.5 Baths
2,952 SqFt
SOLD DATE : 06/14/2019
Key Details
Sold Price $316,000
Property Type Single Family Home
Sub Type Detached Single
Listing Status Sold
Purchase Type For Sale
Square Footage 2,952 sqft
Price per Sqft $107
Subdivision Liberty Lakes
MLS Listing ID 10315459
Sold Date 06/14/19
Bedrooms 4
Full Baths 2
Half Baths 1
HOA Fees $29/ann
Year Built 2006
Annual Tax Amount $10,849
Tax Year 2017
Lot Size 0.262 Acres
Lot Dimensions 79X150X72X150
Property Description
FREEMONT SCHOOL DISTRICT & exceptional living spaces all in one! This open & airy updated home provides almost 3000 SQFT w/beautiful hardwood flooring, fresh cool grey toned paint through out, large sunny windows, crown molding, & 1st lvl office w/french doors. 2 story foyer leads you to expansive living & dining room w/ 1/2 wall elegant paneling. Modern & rustic charm create the perfect kitchen w/crisp wht cabs, brushed nickle hardware, new s/s (finger print resistant) whirlpool apps, island, & eating area that organically flows to fam room w/fireplace. Romantic master suite boasts 2 WICs & full bath: dual sinks, sep shower & relaxing soaking tub after a long day of work. Do you love to entertain? If so make your way to the basement w/custom wet bar & added finished area. If you also love sunny days, fresh air, sunsets, & starry nights then PERFECT! Enjoy the professionally designed landscape & fenced in backyard w/a 2 tiered brick paver patio.
Location
State IL
County Lake
Area Wauconda
Rooms
Basement Full
Interior
Interior Features Vaulted/Cathedral Ceilings, Bar-Wet, Hardwood Floors, Wood Laminate Floors, First Floor Laundry, Walk-In Closet(s)
Heating Natural Gas, Forced Air
Cooling Central Air
Fireplaces Number 1
Fireplaces Type Attached Fireplace Doors/Screen
Equipment CO Detectors, Ceiling Fan(s), Sump Pump
Fireplace Y
Appliance Range, Microwave, Dishwasher, Refrigerator, Washer, Dryer, Disposal, Stainless Steel Appliance(s), Wine Refrigerator
Exterior
Exterior Feature Brick Paver Patio, Storms/Screens
Garage Attached
Garage Spaces 2.0
Community Features Horse-Riding Trails, Sidewalks, Street Paved
Waterfront false
Roof Type Asphalt
Building
Lot Description Fenced Yard, Landscaped
Sewer Public Sewer
Water Public
New Construction false
Schools
Elementary Schools Fremont Elementary School
Middle Schools Fremont Middle School
High Schools Mundelein Cons High School
School District 79 , 79, 120
Others
HOA Fee Include Insurance,Other
Ownership Fee Simple w/ HO Assn.
Special Listing Condition None
Read Less Info
Want to know what your home might be worth? Contact us for a FREE valuation!

Our team is ready to help you sell your home for the highest possible price ASAP

© 2024 Listings courtesy of MRED as distributed by MLS GRID. All Rights Reserved.
Bought with Lori Knepper • Jasco Realty, Inc

"My job is to find and attract mastery-based agents to the office, protect the culture, and make sure everyone is happy! "







