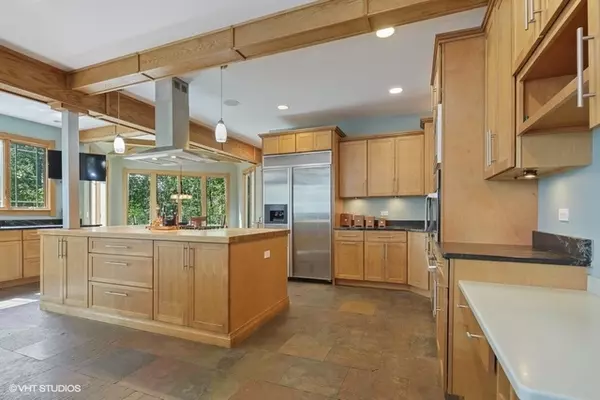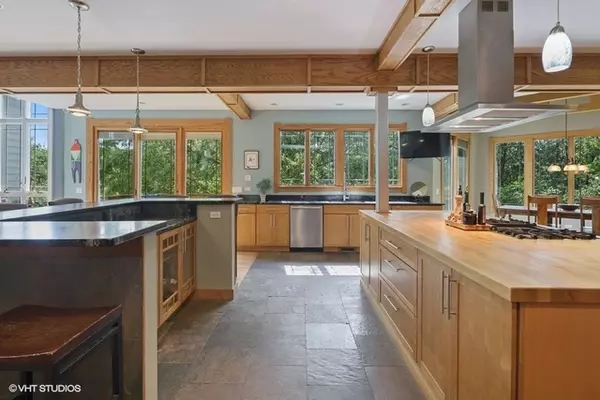$590,000
$610,000
3.3%For more information regarding the value of a property, please contact us for a free consultation.
4 Beds
3.5 Baths
6,831 SqFt
SOLD DATE : 11/30/2020
Key Details
Sold Price $590,000
Property Type Single Family Home
Sub Type Detached Single
Listing Status Sold
Purchase Type For Sale
Square Footage 6,831 sqft
Price per Sqft $86
Subdivision Fairway View Estates
MLS Listing ID 10787017
Sold Date 11/30/20
Style Contemporary
Bedrooms 4
Full Baths 3
Half Baths 1
Year Built 1996
Annual Tax Amount $14,925
Tax Year 2018
Lot Size 1.030 Acres
Lot Dimensions 194X230X135X296
Property Description
Seller offering 2 year Home warranty for your piece of mind! Builder's own custom home first time on market! 6800 SF with open concept 1st floor! New Andersen windows in 2006 when home was added on to and remodeled! Surround sound speakers! Family room has cathedral ceiling, newly refinished hardwood floors, new carpet and is open to the largest kitchen you've ever seen! 24x28! Two islands, SS appliances, and soapstone & butcher block counters. There's a huge walk through pantry, and mudroom with cubbies! The 1st floor also has formal living & dining rooms, wet bar, and office. The master bedroom is to-die-for! Large vaulted room has it's own balcony overlooking the backyard and pool. Master bath has an 8 person steam shower w/multiple body sprays! Giant walk in closet features the washer/dryer for convenience! There are 3 more bedrooms and a newly remodeled hall bath. The finished walkout basement has a bar, rec room, potential theater space and full bath that leads to your own backyard oasis, complete with large saltwater chlorine generated inground POOL W/Polaris automatic vacuum and electric pool cover! Garage is almost big enough for 4 cars and has a radiant floor heat (as does basement). New A/C & water filtration system. You'll love having a staycation at this home! Located in Prairie Ridge HS boundaries.
Location
State IL
County Mc Henry
Area Crystal Lake / Lakewood / Prairie Grove
Rooms
Basement Full, Walkout
Interior
Interior Features Vaulted/Cathedral Ceilings, Sauna/Steam Room, Bar-Wet, Hardwood Floors, Wood Laminate Floors, Heated Floors, First Floor Bedroom, Second Floor Laundry, Walk-In Closet(s)
Heating Natural Gas, Forced Air
Cooling Central Air
Fireplaces Number 2
Fireplaces Type Gas Log, Gas Starter
Equipment Humidifier, Water-Softener Owned, Central Vacuum, CO Detectors, Ceiling Fan(s), Sump Pump
Fireplace Y
Appliance Double Oven, Microwave, Dishwasher, Refrigerator, Washer, Dryer, Disposal, Stainless Steel Appliance(s), Wine Refrigerator, Cooktop, Range Hood
Laundry In Unit
Exterior
Exterior Feature Balcony, Deck, Patio, Porch, In Ground Pool, Fire Pit
Garage Attached
Garage Spaces 3.0
Community Features Street Lights, Street Paved
Roof Type Asphalt
Building
Lot Description Mature Trees
Sewer Septic-Private
Water Private Well
New Construction false
Schools
Elementary Schools Prairie Grove Elementary School
Middle Schools Prairie Grove Junior High School
High Schools Prairie Ridge High School
School District 46 , 46, 155
Others
HOA Fee Include None
Ownership Fee Simple
Special Listing Condition None
Read Less Info
Want to know what your home might be worth? Contact us for a FREE valuation!

Our team is ready to help you sell your home for the highest possible price ASAP

© 2024 Listings courtesy of MRED as distributed by MLS GRID. All Rights Reserved.
Bought with Annette Dunn • Baird & Warner

"My job is to find and attract mastery-based agents to the office, protect the culture, and make sure everyone is happy! "







