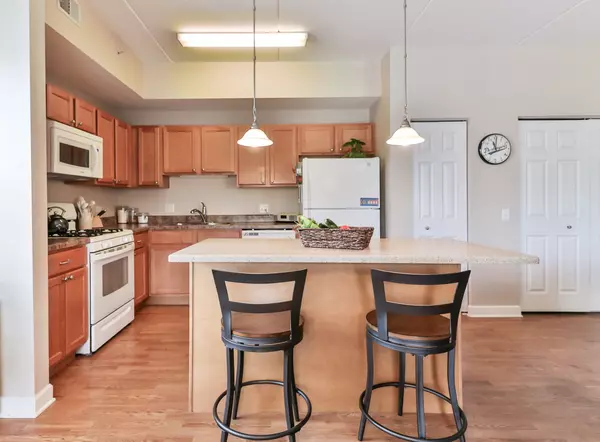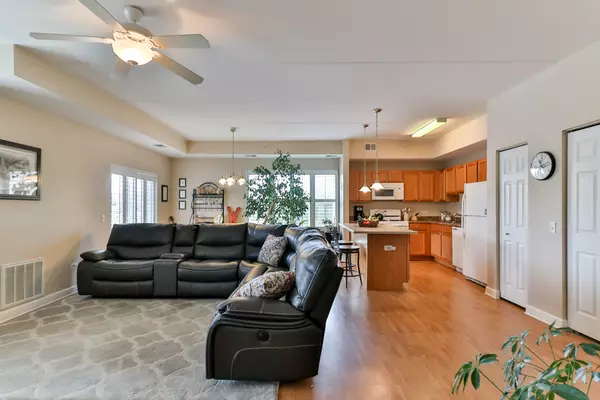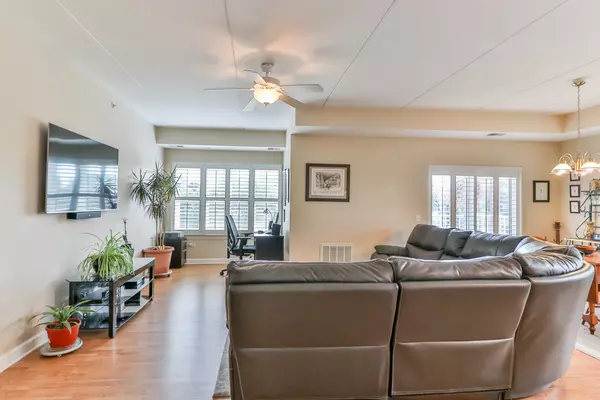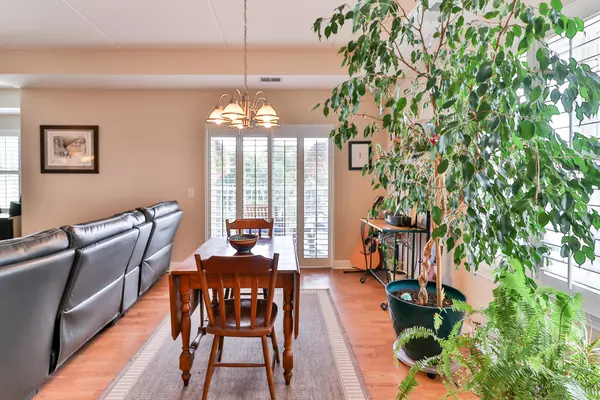$178,000
$183,500
3.0%For more information regarding the value of a property, please contact us for a free consultation.
2 Beds
2 Baths
1,412 SqFt
SOLD DATE : 09/30/2020
Key Details
Sold Price $178,000
Property Type Condo
Sub Type Condo,Low Rise (1-3 Stories)
Listing Status Sold
Purchase Type For Sale
Square Footage 1,412 sqft
Price per Sqft $126
Subdivision River Crossing
MLS Listing ID 10811977
Sold Date 09/30/20
Bedrooms 2
Full Baths 2
HOA Fees $160/mo
Rental Info Yes
Year Built 2007
Annual Tax Amount $4,242
Tax Year 2019
Property Description
Rarely available third-floor corner unit. Natural light throughout this two-bedroom, two-bath condo in 55+ community. Walk-in closets in both bedrooms, including the 7'x7' closet in BR2. The master bath has ceramic tile, separate shower and soaking tub and double bowl vanity. All white millwork with 6-panel doors and brushed nickel hardware throughout the home. Center island with Corian countertop and breakfast bar. Beautiful plantation shutters on all windows and balcony door. Nine-foot ceilings and concrete construction provide for a quiet interior. No neighbors above. Deeded parking space in the heated underground garage is convenient to the elevators. Party room and exercise room on the premises. Great location - one block to the Fox River, where redevelopment is creating a community hub. Just minutes to Downtown Elgin or Downtown St Charles, as well as Randall Road shopping!
Location
State IL
County Kane
Area South Elgin
Rooms
Basement None
Interior
Interior Features Elevator, Wood Laminate Floors, Laundry Hook-Up in Unit, Storage
Heating Natural Gas, Forced Air
Cooling Central Air
Fireplace N
Appliance Range, Microwave, Dishwasher, Refrigerator, Washer, Dryer, Disposal
Laundry Gas Dryer Hookup, In Unit
Exterior
Exterior Feature Balcony
Parking Features Attached
Garage Spaces 1.0
Amenities Available Bike Room/Bike Trails, Elevator(s), Exercise Room, Storage, On Site Manager/Engineer, Party Room, Security Door Lock(s)
Building
Story 1
Sewer Public Sewer
Water Public
New Construction false
Schools
School District 123 , 123, 123
Others
HOA Fee Include Water,Insurance,Security,Exercise Facilities,Exterior Maintenance,Lawn Care,Scavenger,Snow Removal
Ownership Fee Simple w/ HO Assn.
Special Listing Condition None
Pets Allowed Cats OK, Dogs OK
Read Less Info
Want to know what your home might be worth? Contact us for a FREE valuation!

Our team is ready to help you sell your home for the highest possible price ASAP

© 2024 Listings courtesy of MRED as distributed by MLS GRID. All Rights Reserved.
Bought with Heather Keller • Keller Williams Inspire

"My job is to find and attract mastery-based agents to the office, protect the culture, and make sure everyone is happy! "







