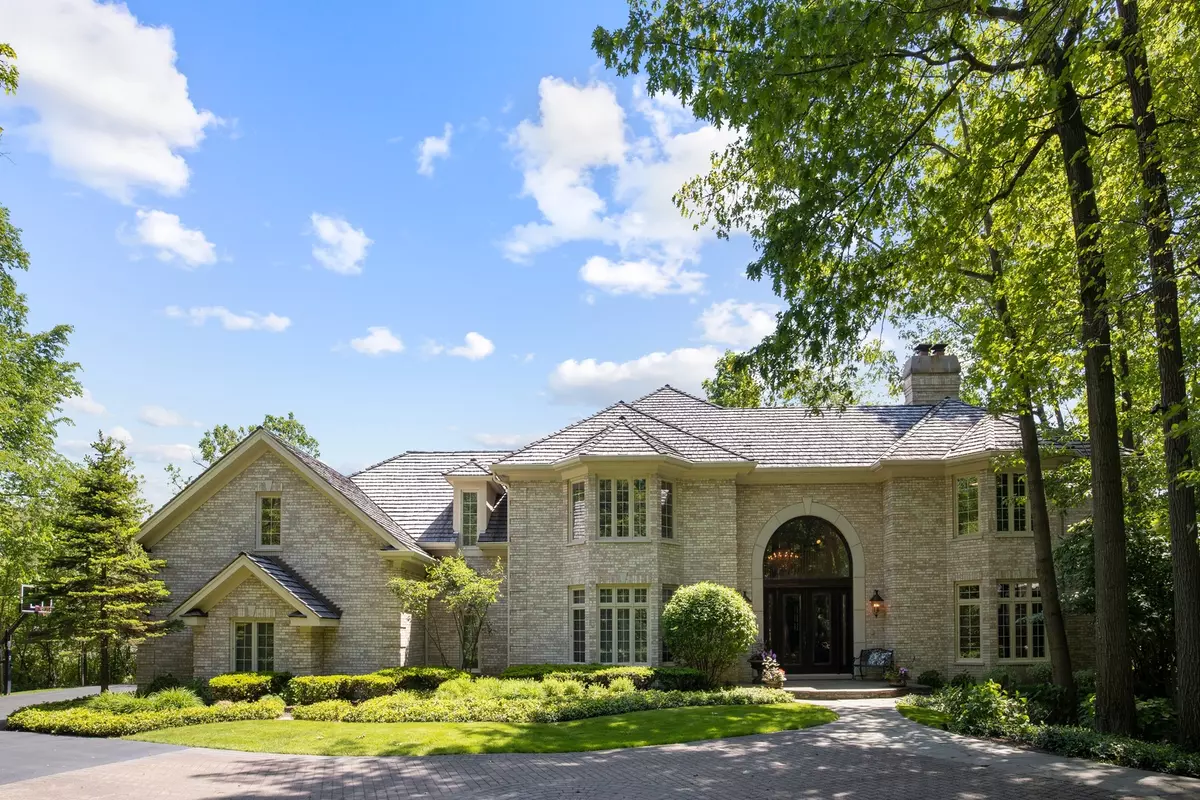$940,000
$939,000
0.1%For more information regarding the value of a property, please contact us for a free consultation.
4 Beds
6 Baths
5,519 SqFt
SOLD DATE : 10/14/2020
Key Details
Sold Price $940,000
Property Type Single Family Home
Sub Type Detached Single
Listing Status Sold
Purchase Type For Sale
Square Footage 5,519 sqft
Price per Sqft $170
Subdivision Royal Melbourne
MLS Listing ID 10803602
Sold Date 10/14/20
Bedrooms 4
Full Baths 5
Half Baths 2
HOA Fees $520/mo
Year Built 1994
Annual Tax Amount $29,287
Tax Year 2019
Lot Size 1.000 Acres
Lot Dimensions 43569
Property Description
Nestled on a hidden acre, this stately all-brick home is uniquely positioned on one of the most private lots in the 24-hour guard gated community of Royal Melbourne. A long, tree-lined driveway reveals an elegant Orren Pickell-built residence shrouded from the golf course by a line of mature trees. The grand foyer provides your first introduction to a floor plan that balances the needs of today's family with entertaining. A private office, dining room, butler's pantry and wet bar blend harmoniously with the comfort of a large family room, where vaulted ceilings, large windows and access to the backyard patio fill it with abundant natural light. The amazing custom de Giulio kitchen is highlighted by SubZero, Thermador, and Viking appliances and a center island with breakfast bar and walk-in pantry, opens up to the sunny breakfast room overlooking the magnificent backyard. The upper level, there are four spacious en suite bedrooms, including the luxurious master suite and a lavish spa-like bath with steam shower and private W/C with bidet. The finished English lower level offers a rec room, exercise room/gym, bonus space and a fifth bedroom and bath, not to mention plenty of storage space. The professionally landscaped grounds provide the perfect backdrop for resort-style living with a heated swimming pool, fire pit and expansive patio. The backyard is incredibly private, making you feel as if you have your very own country club away from it all. Nationally ranked Stevenson High School District and award winning elementary and middle schools. 4 car garage!! This is a Must See!!
Location
State IL
County Lake
Area Hawthorn Woods / Lake Zurich / Kildeer / Long Grove
Rooms
Basement Full, English
Interior
Interior Features Bar-Wet, Hardwood Floors, First Floor Laundry, Walk-In Closet(s)
Heating Natural Gas, Forced Air, Sep Heating Systems - 2+, Zoned
Cooling Central Air, Zoned
Fireplaces Number 2
Fireplaces Type Gas Starter
Equipment Humidifier, Water-Softener Owned, Security System, Intercom, Fire Sprinklers, CO Detectors, Sump Pump, Backup Sump Pump;, Radon Mitigation System, Generator
Fireplace Y
Appliance Double Oven, Microwave, Dishwasher, High End Refrigerator, Bar Fridge, Freezer, Washer, Dryer, Disposal, Indoor Grill, Cooktop, Range Hood
Laundry In Unit
Exterior
Exterior Feature Balcony, Patio, Stamped Concrete Patio, In Ground Pool, Storms/Screens, Outdoor Grill, Fire Pit
Garage Attached
Garage Spaces 4.0
Community Features Clubhouse, Park, Pool, Tennis Court(s), Gated, Street Paved
Roof Type Shake
Building
Sewer Public Sewer
Water Community Well
New Construction false
Schools
Elementary Schools Country Meadows Elementary Schoo
Middle Schools Woodlawn Middle School
High Schools Adlai E Stevenson High School
School District 96 , 96, 125
Others
HOA Fee Include Water,Insurance,Security,Other
Ownership Fee Simple
Special Listing Condition None
Read Less Info
Want to know what your home might be worth? Contact us for a FREE valuation!

Our team is ready to help you sell your home for the highest possible price ASAP

© 2024 Listings courtesy of MRED as distributed by MLS GRID. All Rights Reserved.
Bought with Van Ann Kim • Coldwell Banker Realty

"My job is to find and attract mastery-based agents to the office, protect the culture, and make sure everyone is happy! "







