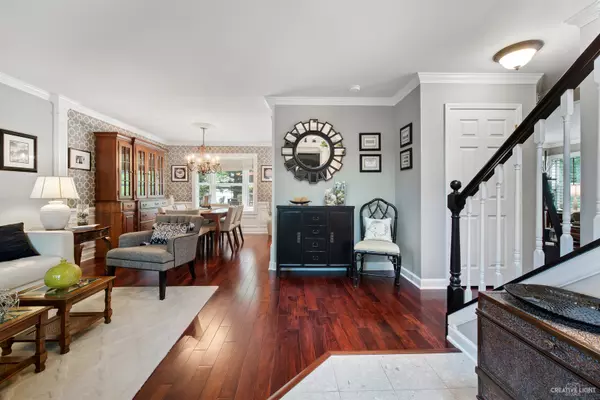$322,000
$309,900
3.9%For more information regarding the value of a property, please contact us for a free consultation.
3 Beds
3 Baths
1,800 SqFt
SOLD DATE : 08/20/2020
Key Details
Sold Price $322,000
Property Type Single Family Home
Sub Type Detached Single
Listing Status Sold
Purchase Type For Sale
Square Footage 1,800 sqft
Price per Sqft $178
Subdivision Sugar Ridge
MLS Listing ID 10767718
Sold Date 08/20/20
Bedrooms 3
Full Baths 2
Half Baths 2
Year Built 1995
Annual Tax Amount $6,990
Tax Year 2019
Lot Size 7,492 Sqft
Lot Dimensions 55X126X58X125
Property Description
INCREDIBLE HOME IN DIST 303! WALK INTO THIS PICTURE PERFECT HOME WITH ASIAN WALNUT FLOORS ON THE FIRST FLOOR, THEN INTO THE REMODELED KITCHEN WITH GRANITE COUNTERTOPS AND NEWER PATIO DOORS LEADING TO THE PERFECT DECK FOR ENTERTAINING. ALL THE FINISHES IN THIS HOME WILL AMAZE YOU AS YOU SEE ALL THE CROWN MOLDING THROUGH OUT THE HOME ALONG WITH UPGRADED FIXTURES, SUNBURST SHUTTERS TO THE GREENHOUSE WINDOW IN THE LAUNDRY ROOM! THE CARPET UPSTAIRS IS 2 YEARS NEW AND COMES WITH 15 YR WARRANTY. THE MASTER BEDROOM HAS BRAZILIAN CHERRY WOOD FLOORS AND THE MASTER BATH HAS ALSO BEEN UPDATED. THE BASEMENT IS A ENTERTAINERS DREAM WITH A BAR AND A GAME ROOM. THIS HOME HAS IT ALL!! ROOF-4 YR OLD, FURNACE/A/C- 2020, SIDING - 5 YR OLD, COMPLETELY NEW DRIVEWAY 2017. LOTS OF STORAGE AND LOCATION MAKES THIS THE PERFECT HOME!!
Location
State IL
County Kane
Area South Elgin
Rooms
Basement Full
Interior
Interior Features Vaulted/Cathedral Ceilings, Hardwood Floors, First Floor Laundry, Walk-In Closet(s)
Heating Natural Gas
Cooling Central Air
Fireplaces Number 1
Fireplaces Type Gas Log, Gas Starter
Equipment Security System, CO Detectors, Ceiling Fan(s), Sump Pump
Fireplace Y
Appliance Range, Microwave, Dishwasher, Refrigerator, Washer, Dryer
Exterior
Exterior Feature Deck, Porch, Hot Tub, Storms/Screens, Fire Pit
Parking Features Attached
Garage Spaces 2.0
Community Features Curbs, Sidewalks, Street Lights, Street Paved
Roof Type Asphalt
Building
Lot Description Landscaped
Sewer Public Sewer
Water Public
New Construction false
Schools
Elementary Schools Anderson Elementary School
Middle Schools Wredling Middle School
High Schools St Charles North High School
School District 303 , 303, 303
Others
HOA Fee Include None
Ownership Fee Simple
Special Listing Condition None
Read Less Info
Want to know what your home might be worth? Contact us for a FREE valuation!

Our team is ready to help you sell your home for the highest possible price ASAP

© 2024 Listings courtesy of MRED as distributed by MLS GRID. All Rights Reserved.
Bought with Dorota Hakalo • Homesmart Connect LLC

"My job is to find and attract mastery-based agents to the office, protect the culture, and make sure everyone is happy! "







