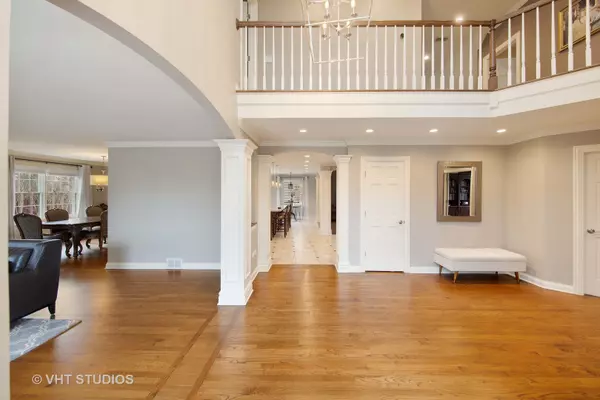$715,000
$749,000
4.5%For more information regarding the value of a property, please contact us for a free consultation.
5 Beds
4.5 Baths
3,600 SqFt
SOLD DATE : 07/29/2019
Key Details
Sold Price $715,000
Property Type Single Family Home
Sub Type Detached Single
Listing Status Sold
Purchase Type For Sale
Square Footage 3,600 sqft
Price per Sqft $198
MLS Listing ID 10266169
Sold Date 07/29/19
Bedrooms 5
Full Baths 4
Half Baths 1
Annual Tax Amount $9,229
Tax Year 2018
Lot Size 0.505 Acres
Lot Dimensions 97X226
Property Description
Hilltop beauty thoroughly renovated by builder owner on a country sized lot. No detail has been left to chance or wear. Huge foyer leads to big rooms with volume ceilings. Kitchen w/new SS appliances + oversized granite island, opens to family room & paver brick patio. 1st floor Master Suite option with ensuite bedroom. Hardwood and slate floors throughout. Custom trim throughout. Pella "Architectural Series" windows throughout. Every bath perfectly updated. Thoroughly finished basement with 5th bedroom, full bath, wine cellar, custom fully applianced bar, large play/entertainment areas. Charming workshop off rear of home. Exceptional professional landscaping. Hinsdale Central High School.
Location
State IL
County Du Page
Area Willowbrook
Rooms
Basement Full
Interior
Interior Features Vaulted/Cathedral Ceilings, Skylight(s), Hot Tub, Hardwood Floors, First Floor Bedroom, First Floor Full Bath
Heating Natural Gas, Electric
Cooling Central Air, Zoned
Fireplaces Number 2
Fireplaces Type Wood Burning
Fireplace Y
Appliance Range, Microwave, Dishwasher, Refrigerator, High End Refrigerator, Washer, Dryer, Disposal, Stainless Steel Appliance(s), Wine Refrigerator
Exterior
Exterior Feature Patio, Hot Tub, Brick Paver Patio, Storms/Screens, Workshop
Garage Attached
Garage Spaces 2.0
Community Features Sidewalks, Street Lights, Street Paved
Waterfront false
Roof Type Asphalt
Building
Lot Description Fenced Yard, Landscaped, Park Adjacent
Sewer Public Sewer
Water Lake Michigan, Private Well
New Construction false
Schools
Elementary Schools Gower West Elementary School
Middle Schools Gower Middle School
High Schools Hinsdale Central High School
School District 62 , 62, 86
Others
HOA Fee Include None
Ownership Fee Simple
Special Listing Condition None
Read Less Info
Want to know what your home might be worth? Contact us for a FREE valuation!

Our team is ready to help you sell your home for the highest possible price ASAP

© 2024 Listings courtesy of MRED as distributed by MLS GRID. All Rights Reserved.
Bought with Kimberly Wirtz • Century 21 Affiliated

"My job is to find and attract mastery-based agents to the office, protect the culture, and make sure everyone is happy! "







