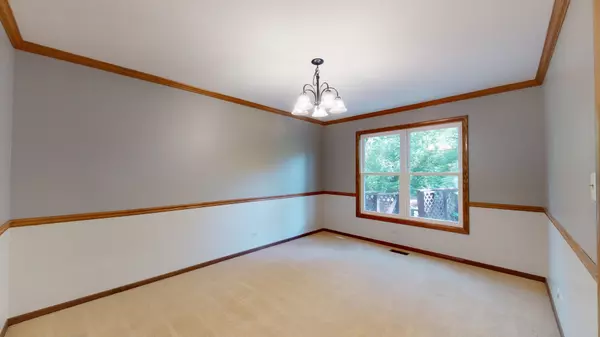$355,000
$350,000
1.4%For more information regarding the value of a property, please contact us for a free consultation.
4 Beds
2.5 Baths
2,607 SqFt
SOLD DATE : 10/13/2020
Key Details
Sold Price $355,000
Property Type Single Family Home
Sub Type Detached Single
Listing Status Sold
Purchase Type For Sale
Square Footage 2,607 sqft
Price per Sqft $136
MLS Listing ID 10766482
Sold Date 10/13/20
Bedrooms 4
Full Baths 2
Half Baths 1
Year Built 1988
Annual Tax Amount $8,124
Tax Year 2019
Lot Size 0.320 Acres
Lot Dimensions 50X188X174X114
Property Description
Check out our interactive 3D tour! Welcome home to the one you've been waiting for in an excellent location walking distance to train & elementary school! Spacious home with over 2500 sq ft of living space featuring 4 bedrooms, 2.5 bathrooms, & 2 car garage is ready for new owners. Step through the front door into the spacious entry way with large coat closet for plenty of storage. Front entry offers view directly into the kitchen and flanked by the staircase and formal living room. Living room space offers tons of windows looking out towards the charming front porch- perfect for summer iced tea. Formal dining room space features crown moulding, chair rail, and windows looking out into the rear yard. The kitchen has been completely updated and features seamless quartz c-tops, new luxury vinyl plank flooring, and all stainless steel appliances. Kitchen not only has a breakfast bar with seating but also features an eating area with glass door out onto the huge rear deck in the fenced yard surrounded by mature trees offering you the privacy you need. Kitchen/eating area overlook the Family room continuing the new luxury vinyl plank flooring and offering soaring vaulted ceiling, wet bar, and new Pella sliding door to the rear deck. On the second level, the Master Suite is sure to impress and offers soaring vaulted ceilings, ceiling fan, spacious walk in closet, and private full bath with jacuzzi tub, walk in shower, dual sinks and private water closet. Master Suite is in its own wing separated by the staircase offering you tons of privacy. Three add'l bedrooms and full bathroom complete the second level. The unfinished basement can easily be finished to add even more living space to this home if desired. Everything has been done for you - New roof 2018, New sump pump & ejector pump 2020.
Location
State IL
County Du Page
Area Naperville
Rooms
Basement Full
Interior
Interior Features Vaulted/Cathedral Ceilings, Skylight(s), Bar-Wet, Built-in Features, Walk-In Closet(s)
Heating Natural Gas
Cooling Central Air
Fireplaces Number 1
Equipment Ceiling Fan(s)
Fireplace Y
Appliance Range, Microwave, Dishwasher, Refrigerator, Washer, Dryer, Range Hood
Laundry Laundry Chute
Exterior
Garage Attached
Garage Spaces 2.0
Waterfront false
Building
Sewer Public Sewer
Water Public
New Construction false
Schools
Elementary Schools Longwood Elementary School
Middle Schools Granger Middle School
High Schools Metea Valley High School
School District 204 , 204, 204
Others
HOA Fee Include None
Ownership Fee Simple
Special Listing Condition None
Read Less Info
Want to know what your home might be worth? Contact us for a FREE valuation!

Our team is ready to help you sell your home for the highest possible price ASAP

© 2024 Listings courtesy of MRED as distributed by MLS GRID. All Rights Reserved.
Bought with April Kalad • Coldwell Banker Realty

"My job is to find and attract mastery-based agents to the office, protect the culture, and make sure everyone is happy! "







