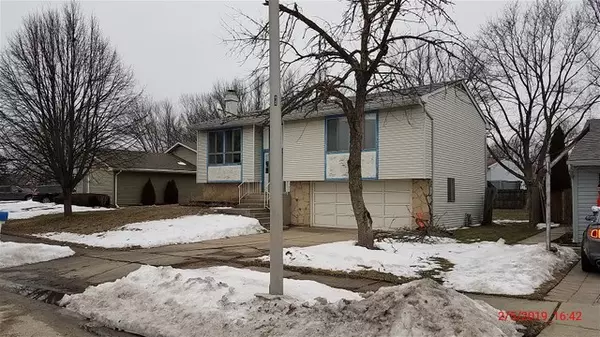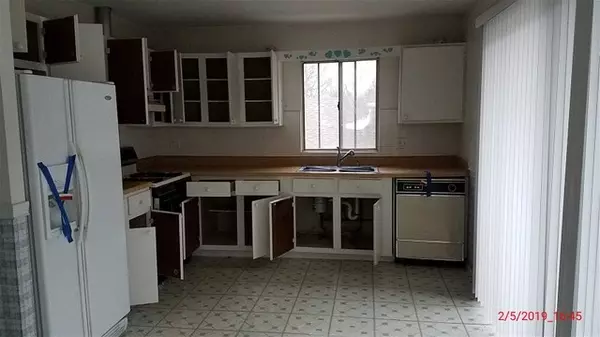$170,000
$159,900
6.3%For more information regarding the value of a property, please contact us for a free consultation.
3 Beds
2 Baths
1,077 SqFt
SOLD DATE : 04/10/2019
Key Details
Sold Price $170,000
Property Type Single Family Home
Sub Type Detached Single
Listing Status Sold
Purchase Type For Sale
Square Footage 1,077 sqft
Price per Sqft $157
Subdivision Parkwood
MLS Listing ID 10273166
Sold Date 04/10/19
Style Bi-Level
Bedrooms 3
Full Baths 2
Year Built 1976
Annual Tax Amount $4,730
Tax Year 2017
Lot Size 7,640 Sqft
Lot Dimensions 7640
Property Description
7 room 3 bedroom 2 bath raised ranch style home located in Parkwood subdivision being sold as is with an attached 2 car garage, large deck fireplace, and a New roof.
Location
State IL
County Cook
Area Elgin
Rooms
Basement Partial, English
Interior
Interior Features First Floor Bedroom, First Floor Full Bath
Heating Forced Air
Cooling Central Air
Fireplaces Number 1
Fireplaces Type Wood Burning
Fireplace Y
Exterior
Exterior Feature Deck
Parking Features Attached
Garage Spaces 2.0
Community Features Sidewalks, Street Lights, Street Paved
Roof Type Asphalt
Building
Sewer Public Sewer
Water Public
New Construction false
Schools
Elementary Schools Lords Park Elementary School
Middle Schools Larsen Middle School
High Schools Elgin High School
School District 46 , 46, 46
Others
HOA Fee Include None
Ownership Fee Simple
Special Listing Condition None
Read Less Info
Want to know what your home might be worth? Contact us for a FREE valuation!

Our team is ready to help you sell your home for the highest possible price ASAP

© 2024 Listings courtesy of MRED as distributed by MLS GRID. All Rights Reserved.
Bought with Maria Tamayo • Luna Real Estate Inc.

"My job is to find and attract mastery-based agents to the office, protect the culture, and make sure everyone is happy! "







