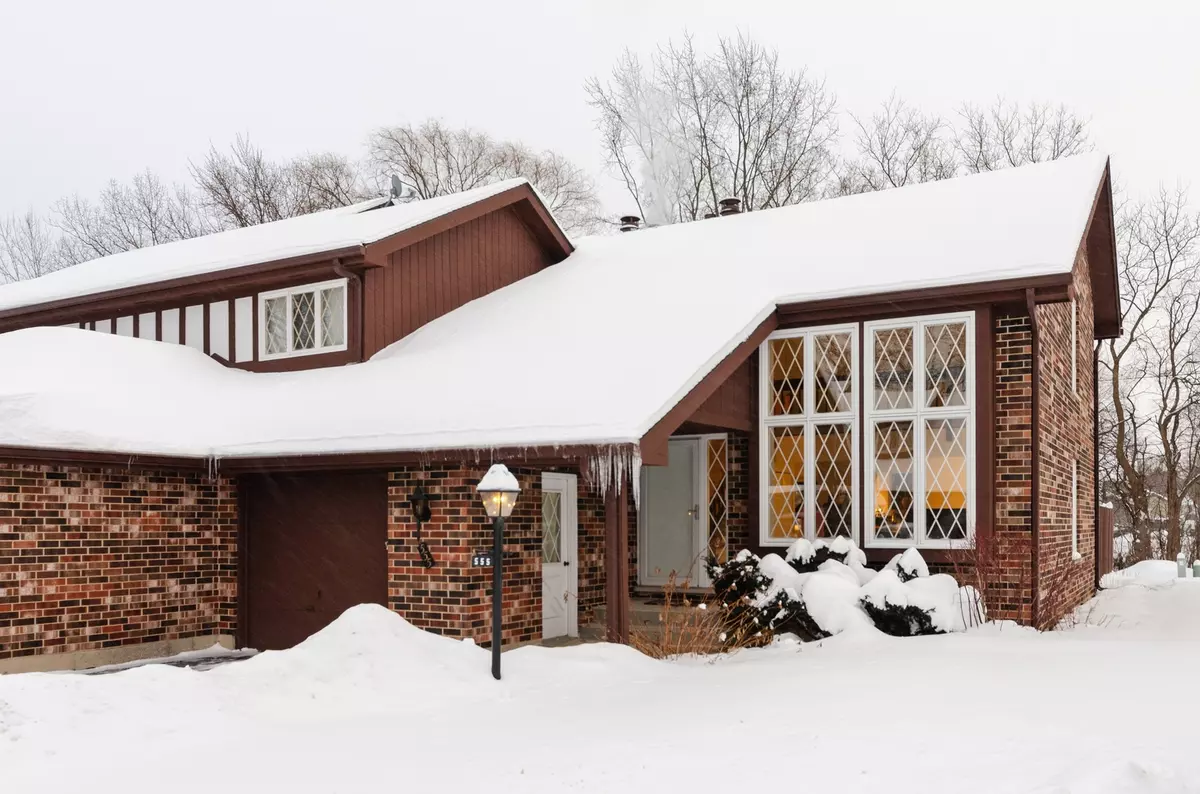$160,000
$164,900
3.0%For more information regarding the value of a property, please contact us for a free consultation.
2 Beds
1.5 Baths
1,486 SqFt
SOLD DATE : 04/08/2019
Key Details
Sold Price $160,000
Property Type Townhouse
Sub Type Townhouse-2 Story
Listing Status Sold
Purchase Type For Sale
Square Footage 1,486 sqft
Price per Sqft $107
Subdivision Four Colonies
MLS Listing ID 10261319
Sold Date 04/08/19
Bedrooms 2
Full Baths 1
Half Baths 1
HOA Fees $235/mo
Rental Info No
Year Built 1979
Annual Tax Amount $4,021
Tax Year 2017
Lot Dimensions 30X99
Property Description
*** ADORABLE & AFFORDABLE *** Desirable end unit location with open floor plan! Beautiful gleaming hardwood floors throughout the first floor! Spacious and vaulted living room opens to dining room. Bright and sunny kitchen features newer stainless steel appliances, breakfast bar and overlooks family room with cozy fireplace. Convenient sliders off of the family room lead to huge brick paver patio with privacy gate. Great loft area overlooking living room is perfect for home office. Master bedroom has huge walk-in closet and access to bath. First floor laundry and FULL basement just waiting to be finished complete the package. Other outstanding features for peace of mind include new A/C in 2016, new hot water heater in 2018 and new washer and dryer in 2018. *** JUST MOVE IN AND ENJOY ***
Location
State IL
County Mc Henry
Area Crystal Lake / Lakewood / Prairie Grove
Rooms
Basement Full
Interior
Interior Features Vaulted/Cathedral Ceilings, Hardwood Floors, First Floor Laundry, Laundry Hook-Up in Unit, Walk-In Closet(s)
Heating Natural Gas, Forced Air
Cooling Central Air
Fireplaces Number 1
Fireplaces Type Wood Burning, Gas Log, Gas Starter
Equipment Humidifier, TV-Cable, CO Detectors, Ceiling Fan(s), Sump Pump
Fireplace Y
Appliance Range, Microwave, Dishwasher, Refrigerator, Washer, Dryer, Disposal, Stainless Steel Appliance(s)
Exterior
Exterior Feature Brick Paver Patio, Storms/Screens, End Unit
Garage Attached
Garage Spaces 1.0
Amenities Available Exercise Room, Park, Party Room, Pool, Tennis Court(s)
Waterfront false
Roof Type Asphalt
Building
Lot Description Mature Trees
Story 2
Sewer Public Sewer
Water Public
New Construction false
Schools
Elementary Schools South Elementary School
Middle Schools Lundahl Middle School
High Schools Crystal Lake South High School
School District 47 , 47, 155
Others
HOA Fee Include Insurance,Clubhouse,Exercise Facilities,Pool,Exterior Maintenance,Lawn Care,Scavenger,Snow Removal
Ownership Fee Simple w/ HO Assn.
Special Listing Condition None
Pets Description Cats OK, Dogs OK
Read Less Info
Want to know what your home might be worth? Contact us for a FREE valuation!

Our team is ready to help you sell your home for the highest possible price ASAP

© 2024 Listings courtesy of MRED as distributed by MLS GRID. All Rights Reserved.
Bought with Better Homes and Gardens Real Estate Star Homes

"My job is to find and attract mastery-based agents to the office, protect the culture, and make sure everyone is happy! "







