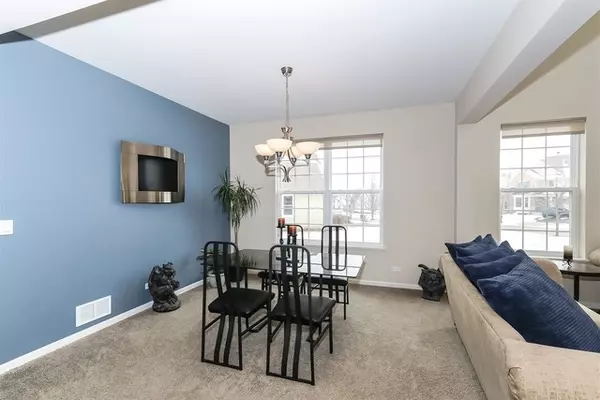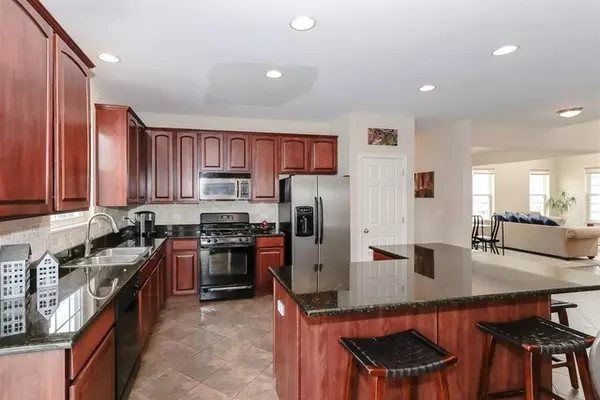$350,000
$364,900
4.1%For more information regarding the value of a property, please contact us for a free consultation.
4 Beds
2.5 Baths
3,122 SqFt
SOLD DATE : 04/26/2019
Key Details
Sold Price $350,000
Property Type Single Family Home
Sub Type Detached Single
Listing Status Sold
Purchase Type For Sale
Square Footage 3,122 sqft
Price per Sqft $112
Subdivision Shadow Hill
MLS Listing ID 10266530
Sold Date 04/26/19
Bedrooms 4
Full Baths 2
Half Baths 1
HOA Fees $35/mo
Year Built 2006
Annual Tax Amount $10,722
Tax Year 2017
Lot Size 10,454 Sqft
Lot Dimensions 173X171X65X180
Property Description
Fall in love with this outstanding home from the moment you pull up! This beautiful wide open floor plan home has so many wonderful features such as a covered front porch, Foyer and Living Room with dramatic 2 story ceilings. Fabulous eat-in Kitchen with tall cabinets, large island, black and stainless steel appliances and can lights, all open to roomy/comfortable Family Room. Formal Dining Room, 1st Floor Den and Loft overlooking lower level. Spacious Bedrooms, Master Suite with vaulted ceilings, walk-in closet and full bath with separate shower, soaking tub and double bowl sink. Other great features include: Brick and Hardy Board siding, full mancave Basement, 3 car attached Garage, freshly painted with todays colors, huge fenced in yard with new brick paver patio in 2014 and so much more! Don't miss out!
Location
State IL
County Kane
Area Elgin
Rooms
Basement Full
Interior
Interior Features Vaulted/Cathedral Ceilings, First Floor Laundry, Walk-In Closet(s)
Heating Natural Gas, Forced Air
Cooling Central Air
Equipment Ceiling Fan(s), Sump Pump, Backup Sump Pump;
Fireplace N
Appliance Range, Microwave, Dishwasher, Disposal
Exterior
Exterior Feature Brick Paver Patio
Parking Features Attached
Garage Spaces 3.0
Roof Type Asphalt
Building
Lot Description Fenced Yard, Landscaped
Sewer Public Sewer
Water Public
New Construction false
Schools
Elementary Schools Prairie View Grade School
Middle Schools Prairie Knolls Middle School
High Schools Central High School
School District 301 , 301, 301
Others
HOA Fee Include Other
Ownership Fee Simple w/ HO Assn.
Special Listing Condition None
Read Less Info
Want to know what your home might be worth? Contact us for a FREE valuation!

Our team is ready to help you sell your home for the highest possible price ASAP

© 2024 Listings courtesy of MRED as distributed by MLS GRID. All Rights Reserved.
Bought with Non Member • NON MEMBER

"My job is to find and attract mastery-based agents to the office, protect the culture, and make sure everyone is happy! "







