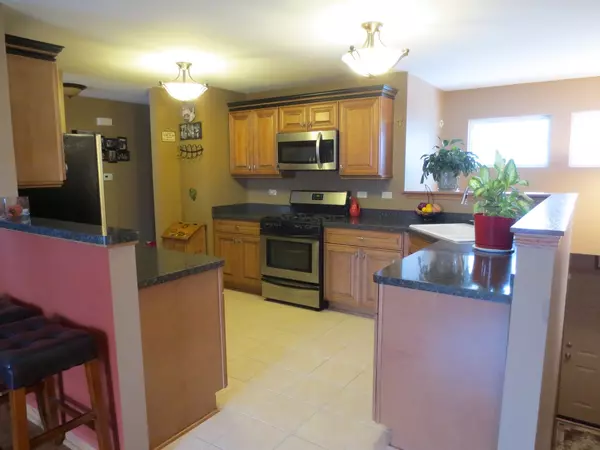$196,000
$200,000
2.0%For more information regarding the value of a property, please contact us for a free consultation.
3 Beds
2 Baths
1,552 SqFt
SOLD DATE : 03/15/2019
Key Details
Sold Price $196,000
Property Type Townhouse
Sub Type Townhouse-Ranch
Listing Status Sold
Purchase Type For Sale
Square Footage 1,552 sqft
Price per Sqft $126
Subdivision Thornwood Grove
MLS Listing ID 10270062
Sold Date 03/15/19
Bedrooms 3
Full Baths 2
HOA Fees $194/mo
Rental Info No
Year Built 2001
Annual Tax Amount $4,466
Tax Year 2017
Lot Dimensions COMMON
Property Description
A CUT ABOVE! YOU'LL LOVE THIS TOTALLY UPGRADED AND UPDATED HOME WITH GLEAMING 2 YEAR NEW BAMBOO ENGINEERED HARDWOOD FLOORS IN SPACIOUS LIVING ROOM,FORMAL DINING ROOM, HALLWAY AND MASTER SUITE. BRIGHT REMODELED KITCHEN FEATURES BEAUTIFUL MAPLE COFFEE-GLAZE FINISH CABINETS WITH CUSTOM MOLDING, STAINLESS STEEL APPLIANCES, GRANITE-LOOK COUNTERS AND PANTRY. A BREAKFAST BAR PROVIDES A RELAXING COFFEE SPOT! ESCAPE TO YOUR MASTER SUITE WITH REMODELED PRIVATE CERAMIC BATH AND WALK-IN AND 2ND CLOSET . AMPLE CLOSETS IN OTHER 2 BEDROOMS, ALSO. UPGRADED HALL BATH WITH UNIQUE CABINETRY. 2YR NEW WASHER AND DRYER IN LAUNDRY ROOM. FURNACE & AC NEW IN '08! COME DISCOVER THORNWOOD AND ITS AMAZING POOLS, CLUBHOUSE, VOLLEYBALL, BASKETBALL, TENNIS COURTS AND WALKING & BIKE TRAILS! LOCATED WITHIN MINUTES OF RANDALL ROAD SHOPPING CORRIDOR!
Location
State IL
County Kane
Area South Elgin
Rooms
Basement None
Interior
Interior Features Skylight(s), Hardwood Floors, Second Floor Laundry, Laundry Hook-Up in Unit, Walk-In Closet(s)
Heating Natural Gas, Forced Air
Cooling Central Air
Equipment Humidifier, TV-Cable, TV-Dish, Security System, CO Detectors, Ceiling Fan(s)
Fireplace N
Appliance Range, Dishwasher, Refrigerator, Washer, Dryer, Disposal
Exterior
Exterior Feature Balcony, Deck, In Ground Pool, Storms/Screens, Cable Access
Parking Features Attached
Garage Spaces 2.0
Amenities Available Park, Party Room, Pool, Tennis Court(s)
Roof Type Asphalt
Building
Lot Description Common Grounds, Cul-De-Sac, Landscaped
Story 2
Sewer Public Sewer
Water Public
New Construction false
Schools
Elementary Schools Corron Elementary School
Middle Schools Haines Middle School
High Schools St Charles North High School
School District 303 , 303, 303
Others
HOA Fee Include Insurance,Clubhouse,Exercise Facilities,Pool,Exterior Maintenance,Lawn Care,Snow Removal
Ownership Fee Simple w/ HO Assn.
Special Listing Condition None
Pets Allowed Cats OK, Dogs OK
Read Less Info
Want to know what your home might be worth? Contact us for a FREE valuation!

Our team is ready to help you sell your home for the highest possible price ASAP

© 2024 Listings courtesy of MRED as distributed by MLS GRID. All Rights Reserved.
Bought with RE/MAX Suburban

"My job is to find and attract mastery-based agents to the office, protect the culture, and make sure everyone is happy! "







