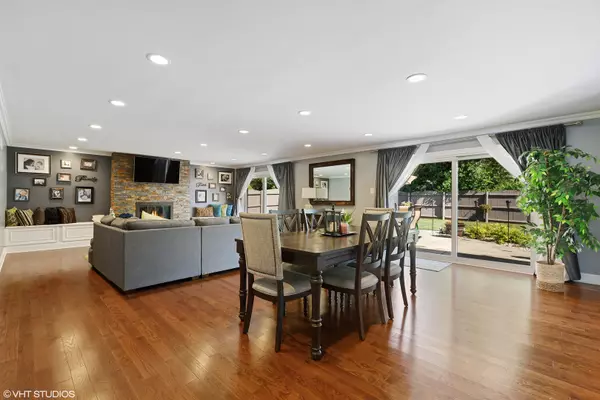$367,500
$377,700
2.7%For more information regarding the value of a property, please contact us for a free consultation.
3 Beds
3.5 Baths
2,148 SqFt
SOLD DATE : 09/29/2020
Key Details
Sold Price $367,500
Property Type Single Family Home
Sub Type Detached Single
Listing Status Sold
Purchase Type For Sale
Square Footage 2,148 sqft
Price per Sqft $171
Subdivision Chickasaw Hills
MLS Listing ID 10717612
Sold Date 09/29/20
Style Ranch
Bedrooms 3
Full Baths 3
Half Baths 1
Year Built 1971
Annual Tax Amount $7,923
Tax Year 2019
Lot Size 10,454 Sqft
Lot Dimensions 90X121X69X124
Property Description
This beautiful ranch home is located in the desirable Chickasaw Hills neighborhood where there are well-maintained homes, yards, and wonderful neighbors. A meticulously kept yard and landscaping greet you as you enter the semi-circle driveway. This home features a large family/dining room combo, kitchen with ample space for a table, three bedrooms including a master bedroom with its own full bathroom and large walk-in closet with window. All three bedrooms have newer carpet. There are hardwood floors in the family/dining room combo and hallway to the bedrooms. The kitchen, kitchen eating area, main floor bathrooms, foyer, and laundry room have patterned stone flooring. Crown molding is plentiful throughout with recessed ceiling lighting in the kitchen and family/dining room. Two sets of sliding doors in the family/dining room allow for easy access to the fenced back yard with a concrete patio or keep open and enjoy the breeze. There are two wood-burning fireplaces on the main and lower levels. The laundry room with window is on the main level. The owners have cared for this home and improved the property with many items including an electrical panel and whole house electrical upgrade, high-efficiency furnace with whole house steam humidifier, Marvin infinity windows, and commercial gutters, soffits, and fascia. Have a dog or plans for a future pet? There is a kennel/dog run accessible near the garage door that does not interfere with the back yard. These owners have been very happy with their home and neighborhood but have a growing family. Shopping, dining, Homer Glen schools, and golfing minutes away by car.
Location
State IL
County Will
Area Homer Glen
Rooms
Basement Full
Interior
Interior Features Hardwood Floors, First Floor Bedroom, First Floor Laundry, First Floor Full Bath, Built-in Features, Walk-In Closet(s)
Heating Natural Gas
Cooling Central Air
Fireplaces Number 2
Fireplaces Type Wood Burning
Fireplace Y
Appliance Range, Microwave, Dishwasher, Refrigerator, Washer, Dryer, Stainless Steel Appliance(s)
Laundry Gas Dryer Hookup
Exterior
Exterior Feature Patio, Dog Run, Storms/Screens
Garage Attached
Garage Spaces 2.0
Community Features Curbs, Sidewalks, Street Lights, Street Paved
Roof Type Asphalt
Building
Lot Description Fenced Yard
Sewer Public Sewer
Water Lake Michigan, Public
New Construction false
Schools
Elementary Schools Goodings Grove School
Middle Schools Homer Junior High School
High Schools Lockport Township High School
School District 33C , 33C, 205
Others
HOA Fee Include None
Ownership Fee Simple
Special Listing Condition None
Read Less Info
Want to know what your home might be worth? Contact us for a FREE valuation!

Our team is ready to help you sell your home for the highest possible price ASAP

© 2024 Listings courtesy of MRED as distributed by MLS GRID. All Rights Reserved.
Bought with Lorelle Earl • Republic Realty Group

"My job is to find and attract mastery-based agents to the office, protect the culture, and make sure everyone is happy! "







